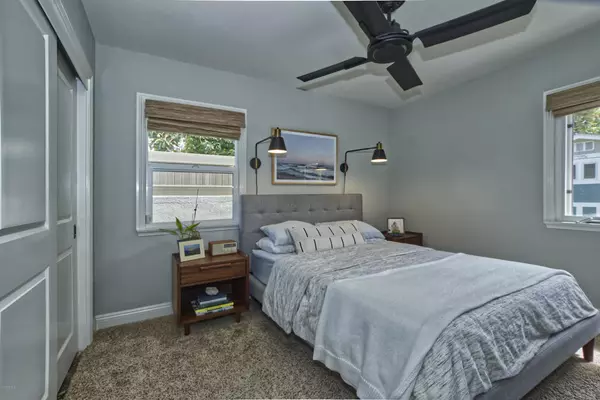For more information regarding the value of a property, please contact us for a free consultation.
320 S Brent ST Ventura, CA 93003
Want to know what your home might be worth? Contact us for a FREE valuation!

Our team is ready to help you sell your home for the highest possible price ASAP
Key Details
Property Type Single Family Home
Sub Type SingleFamilyResidence
Listing Status Sold
Purchase Type For Sale
Square Footage 1,500 sqft
Price per Sqft $523
Subdivision El Camino Ranchos - 237
MLS Listing ID 220003771
Sold Date 06/03/20
Bedrooms 3
Full Baths 2
Construction Status UpdatedRemodeled
HOA Y/N No
Year Built 1951
Lot Size 6,272 Sqft
Property Description
Charming single story, Midtown Ventura home with 1,500 sq-ft of living space offers 3 bedrooms & 2 bathrooms. The entire interior of this home was gutted & elegantly remodeled with quality craftsmanship, materials & upgrades throughout. Great open floor plan. A pure delight, from the wonderful curb appeal in this quaint quiet neighborhood to the fabulous stone fireplace in the family room. Spacious remodeled kitchen designed with optimal function with its soft close drawers, quartz counters, elegant handmade ceramic tile back-splash, oversized farm house sink, stainless steel appliances & under counter accent lighting. Bathrooms feature walk in glass door showers, travertine stone tiles, granite counter low flow toilets and so much more. Large backyard features a serene concrete gathering area with custom firebowl, large shed, & extended walls for privacy. Additional features throughout the home include engineered hardwood & vinyl wood flooring, recessed lighting, remote lighting, dual pane windows, vinyl shutters & custom shades, new heating & A/C unit, ceiling fans, indoor laundry room, updated electric and plumbing. Minutes away from beaches, golf, mall and more. Seller is highly motivated and will be reviewing all offers.
Location
State CA
County Ventura
Area 699 - Not Defined
Zoning R2
Rooms
Other Rooms Sheds
Interior
Interior Features CathedralCeilings, AllBedroomsDown, BedroomonMainLevel, MainLevelMaster
Heating Central, ForcedAir, Fireplaces, NaturalGas
Cooling CentralAir
Flooring Carpet, Laminate
Fireplaces Type Gas, GasStarter, LivingRoom, RaisedHearth
Fireplace Yes
Appliance Dishwasher, GasCooking, Range, RangeHood
Exterior
Parking Features DoorSingle, Garage
Garage Spaces 1.0
Garage Description 1.0
Fence Block, Masonry, StuccoWall, Vinyl
Community Features Curbs
View Y/N No
Attached Garage Yes
Total Parking Spaces 3
Private Pool No
Building
Lot Description BackYard, SprinklersInFront, Lawn, Landscaped, Paved
Faces West
Story 1
Entry Level One
Foundation Slab
Sewer PublicSewer
Level or Stories One
Additional Building Sheds
Construction Status UpdatedRemodeled
Schools
School District Ventura Unified
Others
Senior Community No
Tax ID 0750194260
Security Features CarbonMonoxideDetectors
Acceptable Financing Cash, Conventional, FHA, VALoan
Listing Terms Cash, Conventional, FHA, VALoan
Financing Conventional
Special Listing Condition Standard
Read Less

Bought with Christine Cardoso-Moore • Keller Williams West Ventura County



