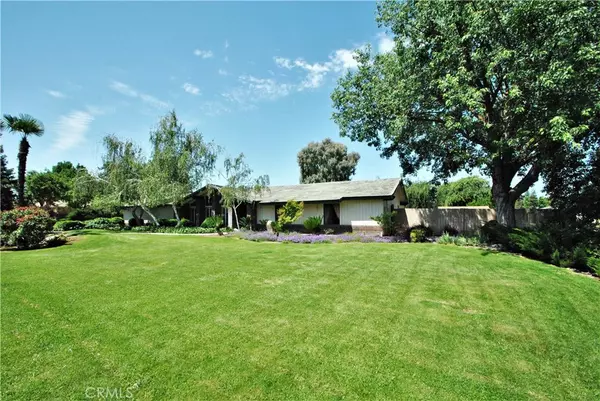For more information regarding the value of a property, please contact us for a free consultation.
4893 N Tisha AVE Fresno, CA 93723
Want to know what your home might be worth? Contact us for a FREE valuation!

Our team is ready to help you sell your home for the highest possible price ASAP
Key Details
Property Type Single Family Home
Sub Type Single Family Residence
Listing Status Sold
Purchase Type For Sale
Square Footage 2,400 sqft
Price per Sqft $249
MLS Listing ID FR20045672
Sold Date 05/22/20
Bedrooms 4
Full Baths 2
HOA Y/N No
Year Built 1979
Lot Size 2.000 Acres
Property Description
Rare opportunity to own a Gary McDonald built home in prestigious Garfield Acres. This home has been meticulously maintained and shows pride of ownership. You will appreciate the gorgeous wood flooring and plantation shutters. The backyard boasts a sparkling pool with a slide and diving board. The grounds are luxurious and calming with mature landscape. There are four bedrooms and 2 full bathrooms. Indoor laundry with access to the pool area. The kitchen has hardwood floors, newer double ovens, and dishwasher, and a lovely view of the backyard. You will love this country oasis that is just minutes away from shopping, restaurants and so much more. Don’t miss out on this exquisite home.
Location
State CA
County Fresno
Area Fsno - Fresno
Rooms
Other Rooms Shed(s), Storage
Main Level Bedrooms 4
Interior
Interior Features Ceiling Fan(s), Ceramic Counters, Pantry, Tile Counters, All Bedrooms Down
Heating Central, Electric, Natural Gas
Cooling Central Air
Flooring Carpet, Tile, Wood
Fireplaces Type Insert, Family Room, Gas Starter, Masonry, Wood Burning Stove
Fireplace Yes
Appliance Double Oven, Dishwasher, Electric Cooktop, Electric Oven, Disposal
Laundry Washer Hookup, Electric Dryer Hookup
Exterior
Parking Features Door-Multi, Garage, Garage Door Opener, Garage Faces Side
Garage Spaces 2.0
Garage Description 2.0
Fence Good Condition, Wrought Iron
Pool None
Community Features Biking
Utilities Available Electricity Available, Electricity Connected, Natural Gas Available, Natural Gas Connected, Phone Available, Phone Connected, Water Available
View Y/N Yes
View Pool
Roof Type Flat Tile
Porch Brick, Concrete, Covered
Attached Garage Yes
Total Parking Spaces 8
Private Pool No
Building
Lot Description 0-1 Unit/Acre
Story 1
Entry Level One
Foundation Concrete Perimeter
Sewer Septic Tank
Water Private
Architectural Style Contemporary
Level or Stories One
Additional Building Shed(s), Storage
New Construction No
Schools
School District Central Unified
Others
Senior Community No
Tax ID 51206007
Acceptable Financing Cash, Conventional, Cal Vet Loan, FHA 203(b), FHA, Fannie Mae, Freddie Mac
Listing Terms Cash, Conventional, Cal Vet Loan, FHA 203(b), FHA, Fannie Mae, Freddie Mac
Financing Conventional
Special Listing Condition Standard
Read Less

Bought with Kelly Howery • NONMEMBER MRML
GET MORE INFORMATION




