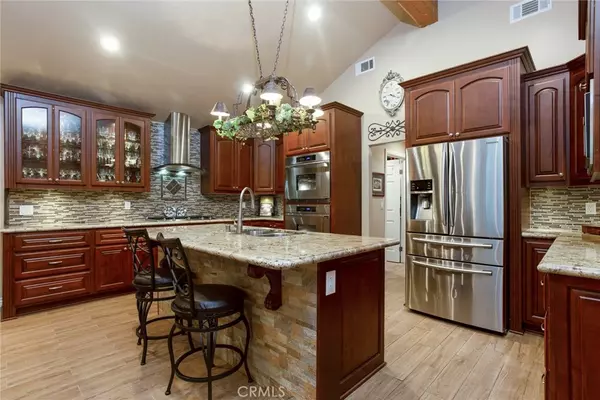For more information regarding the value of a property, please contact us for a free consultation.
20421 Seven Seas Lane Huntington Beach, CA 92646
Want to know what your home might be worth? Contact us for a FREE valuation!

Our team is ready to help you sell your home for the highest possible price ASAP
Key Details
Property Type Single Family Home
Sub Type Single Family Residence
Listing Status Sold
Purchase Type For Sale
Square Footage 1,823 sqft
Price per Sqft $635
Subdivision Pacific Sands (Dean/Broc) (Psan)
MLS Listing ID OC20006786
Sold Date 03/06/20
Bedrooms 3
Full Baths 1
Three Quarter Bath 2
Construction Status Additions/Alterations,Building Permit,Updated/Remodeled
HOA Y/N No
Year Built 1963
Lot Size 6,969 Sqft
Property Description
Tastefully remodeled single- story home. An entertainers dream! Welcoming entry leads you to great room with Beamed vaulted ceiling, recessed lighting all flowing to a remodeled kitchen. Chefs delight with Two 36" Dacor convection, self cleaning ovens and five burner Gas cooktop. New Bosch
dishwasher and Granite oversized island custom built cabinets with many features. Adjacent is a separate walk-in pantry and separate laundry room. Master Bedroom has two oversized walk- in closets. French doors with functional side panels to enjoy the ocean breezes leading to professionally landscaped private yard. Master Bath features dual sinks with granite top, soaking tub and double walk-in shower. Bonus features is the yard with built in entertainment centerl. Side yard has space for additional parking, a storage building and workshop (10X20).
This home is meticulously maintained, updated and highly upgraded with attention to every detail.
Location
State CA
County Orange
Area 14 - South Huntington Beach
Rooms
Other Rooms Shed(s), Workshop
Main Level Bedrooms 3
Interior
Interior Features Beamed Ceilings, Built-in Features, Ceiling Fan(s), Crown Molding, Cathedral Ceiling(s), Granite Counters, Pantry, Pull Down Attic Stairs, Recessed Lighting, Storage, All Bedrooms Down, Bedroom on Main Level, Main Level Master, Walk-In Pantry, Walk-In Closet(s)
Heating Central, Forced Air, Natural Gas
Cooling None
Flooring Carpet
Fireplaces Type None
Fireplace No
Appliance Convection Oven, Double Oven, Dishwasher, Gas Cooktop, Disposal, Gas Water Heater, Microwave, Range Hood, Self Cleaning Oven
Laundry Washer Hookup, Gas Dryer Hookup, Laundry Room
Exterior
Exterior Feature Barbecue, Lighting
Parking Features Concrete, Door-Multi, Direct Access, Driveway, Garage Faces Front, Garage, Garage Door Opener, One Space
Garage Spaces 2.0
Garage Description 2.0
Fence Block, Good Condition, Wood
Pool None
Community Features Curbs, Street Lights, Sidewalks
Utilities Available Cable Available, Electricity Connected, Natural Gas Connected, Phone Available, Sewer Connected, Water Connected
View Y/N No
View None
Roof Type Composition
Accessibility Safe Emergency Egress from Home
Porch Concrete
Attached Garage Yes
Total Parking Spaces 3
Private Pool No
Building
Lot Description 0-1 Unit/Acre, Back Yard, Cul-De-Sac, Sprinklers In Rear, Sprinklers In Front, Landscaped, Sprinklers Timer
Story 1
Entry Level One
Foundation Slab
Sewer Public Sewer
Water Public
Architectural Style Traditional
Level or Stories One
Additional Building Shed(s), Workshop
New Construction No
Construction Status Additions/Alterations,Building Permit,Updated/Remodeled
Schools
School District Huntington Beach Union High
Others
HOA Name none
Senior Community No
Tax ID 15129307
Security Features Prewired,Security System,Carbon Monoxide Detector(s),Fire Detection System,Smoke Detector(s)
Acceptable Financing Cash, Cash to New Loan, Conventional, Submit
Listing Terms Cash, Cash to New Loan, Conventional, Submit
Financing Cash
Special Listing Condition Standard
Read Less

Bought with Raymond Martinez • Coldwell Banker Res Brokerage
GET MORE INFORMATION




