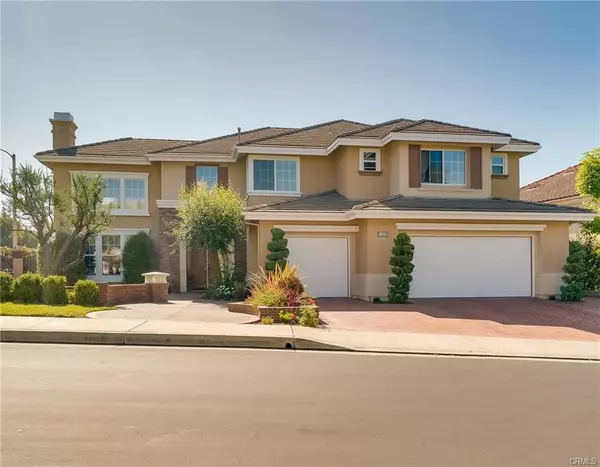For more information regarding the value of a property, please contact us for a free consultation.
2225 N Timbergrove RD Orange, CA 92867
Want to know what your home might be worth? Contact us for a FREE valuation!

Our team is ready to help you sell your home for the highest possible price ASAP
Key Details
Property Type Single Family Home
Sub Type Single Family Residence
Listing Status Sold
Purchase Type For Sale
Square Footage 3,484 sqft
Price per Sqft $373
Subdivision Parkridge Estates (Prkre)
MLS Listing ID TR20035940
Sold Date 03/03/20
Bedrooms 5
Full Baths 4
Half Baths 1
Condo Fees $240
HOA Fees $240/mo
HOA Y/N Yes
Year Built 1998
Lot Size 9,147 Sqft
Property Description
This park ridge estates home has elegance written all over it! As you approach this 5 bedroom 5 bathroom 3,540 sq.ft home you will notice the beautifully landscaped front yard and the clean lines of the architecture. Once inside you are met with the amazing height of the Formal Living Room ceiling and the grandness of the Formal Dining Room. Making your way past the dining room you will notice the open layout combo of the Kitchen, family room and family dining room. Making this the perfect hangout for the whole family. Down the hall is your first of 5 bedrooms located downstairs which can also be used as an office. As you make your way upstairs you will see the Master Suite off to the left. Inside the Master Suite you will notice the his and her closets on either side of the walkway going into the Master Bathroom. On the other side of the house upstairs you have 1 bedroom with its own full bathroom located inside. Past this room you have the 2 bedrooms joined together by a jack and jill bathroom. Once you are finished touring upstairs its time to check out the impressive backyard. The landscaping and the pool/spa combo is enough to take your breath away! The back yard is set up perfectly for entertaining equipped with a barbecue pit and a beautifully designed gazebo sitting area, perfect for those summer nights! Come enjoy the lavish life style this home has to offer! COME SEE IT TODAY!!
Location
State CA
County Orange
Area 72 - Orange & Garden Grove, E Of Harbor, N Of 22 F
Rooms
Main Level Bedrooms 1
Interior
Interior Features Bedroom on Main Level, Jack and Jill Bath, Walk-In Closet(s)
Cooling Central Air
Fireplaces Type Living Room
Fireplace Yes
Laundry Washer Hookup, Gas Dryer Hookup, Inside, Laundry Room
Exterior
Garage Spaces 3.0
Garage Description 3.0
Pool Community, Private, Association
Community Features Curbs, Street Lights, Sidewalks, Pool
Amenities Available Barbecue, Picnic Area, Pool
View Y/N Yes
View Mountain(s)
Attached Garage Yes
Total Parking Spaces 3
Private Pool Yes
Building
Lot Description Back Yard, Corner Lot, Front Yard
Story Two
Entry Level Two
Sewer Public Sewer
Water Public
Level or Stories Two
New Construction No
Schools
School District Orange Unified
Others
HOA Name Parkridge
Senior Community No
Tax ID 37033142
Acceptable Financing Cash, Cash to New Loan, Submit
Listing Terms Cash, Cash to New Loan, Submit
Financing Cash
Special Listing Condition Standard
Read Less

Bought with Douglas Willits • Seven Gables Real Estate
GET MORE INFORMATION




