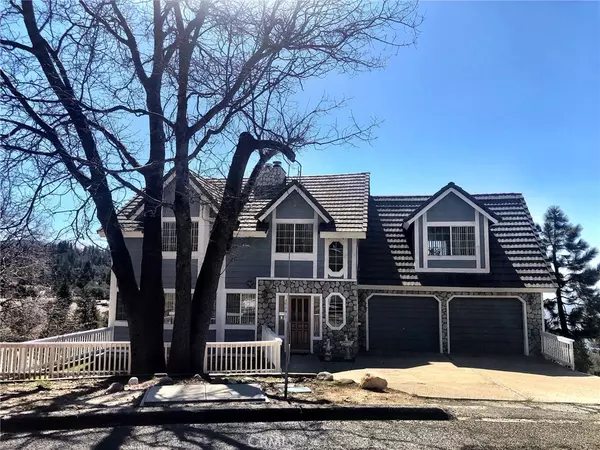For more information regarding the value of a property, please contact us for a free consultation.
30179 Enchanted WAY Running Springs, CA 92382
Want to know what your home might be worth? Contact us for a FREE valuation!

Our team is ready to help you sell your home for the highest possible price ASAP
Key Details
Property Type Single Family Home
Sub Type Single Family Residence
Listing Status Sold
Purchase Type For Sale
Square Footage 2,196 sqft
Price per Sqft $186
MLS Listing ID EV19071381
Sold Date 02/27/20
Bedrooms 3
Full Baths 2
Half Baths 1
HOA Y/N No
Year Built 1985
Lot Size 0.375 Acres
Property Description
The Tried And True Real Estate Adage Still Holds Today! "Always Buy The Lowest Price Home In The Best Neighborhood." Here you go! Located In The Prestigious Enchanted Forest Estates, The Price Is Fabulous But The Panoramic Valley View, Underground Utilities, Level Entry Into A Double Garage And All on An Oversized, 16,000 Square Foot Lot, Will Seal The Deal! The Main Level Features The Living Room With A Beautiful River Rock Fireplace And Beamed Ceiling, Formal Dining Room, The Kitchen With Granite Counters, Breakfast Bar As Well As A Dining Nook And A Garden Window Overlooking The View, The Laundry Room And A Powder Bath. From This Level You Can Access The Huge Rear Deck, Specifically Built To Enjoy Barbeques, Parties And To Simply Savor The Incredible Views And Sunsets. Upstairs Is The Master Suite With Two Closets, A Built-In Dresser And Full Bath, Bedrooms 2 And 3, Both With Built-In Dressers, Another Full Bath, Large Linen Closet And The Huge Family Room! The Rear Yard Is South Facing And Perfect For That Garden You've Always Wanted And Completely Fenced To Keep Kids In And Critters Out! Don't Let This One Pass You By!
Location
State CA
County San Bernardino
Area 288 - Running Springs
Zoning HT/RS-10M
Interior
Interior Features Beamed Ceilings, Breakfast Bar, Breakfast Area, Ceiling Fan(s), Separate/Formal Dining Room, Furnished, Granite Counters, Storage, All Bedrooms Up, Primary Suite, Walk-In Closet(s)
Heating Central, Natural Gas
Cooling Central Air
Flooring Carpet, Laminate, Vinyl, Wood
Fireplaces Type Living Room, Primary Bedroom, Raised Hearth, Wood Burning
Fireplace Yes
Appliance Dishwasher, Gas Cooktop, Disposal, Gas Oven, Gas Water Heater, Microwave, Refrigerator, Water Heater, Dryer, Washer
Laundry Washer Hookup, Gas Dryer Hookup, Inside, Laundry Room
Exterior
Parking Features Concrete, Door-Multi, Direct Access, Driveway Level, Driveway, Garage Faces Front, Garage, Garage Door Opener, Off Street, Side By Side
Garage Spaces 2.0
Garage Description 2.0
Fence Average Condition, Chain Link
Pool None
Community Features Mountainous, Near National Forest, Rural
Utilities Available Cable Available, Electricity Connected, Natural Gas Connected, Phone Available, Sewer Connected, Underground Utilities, Water Connected
View Y/N Yes
View City Lights, Mountain(s), Panoramic, Valley
Roof Type Tile
Porch Deck, Wood
Attached Garage Yes
Total Parking Spaces 6
Private Pool No
Building
Lot Description Back Yard, Sloped Down, Front Yard, Gentle Sloping, Trees
Story 2
Entry Level Two
Foundation Raised
Sewer Public Sewer
Water Public
Architectural Style Custom
Level or Stories Two
New Construction No
Schools
Elementary Schools Charles Hoffman
Middle Schools Mary Putnam
High Schools Rim Of The World
School District Rim Of The World
Others
Senior Community No
Tax ID 0296343150000
Security Features Security System,Carbon Monoxide Detector(s),Smoke Detector(s)
Acceptable Financing Cash to New Loan
Listing Terms Cash to New Loan
Financing Conventional
Special Listing Condition Standard
Read Less

Bought with NICOLETTE HOWARD • KELLER WILLIAMS ARROWHEAD
GET MORE INFORMATION




