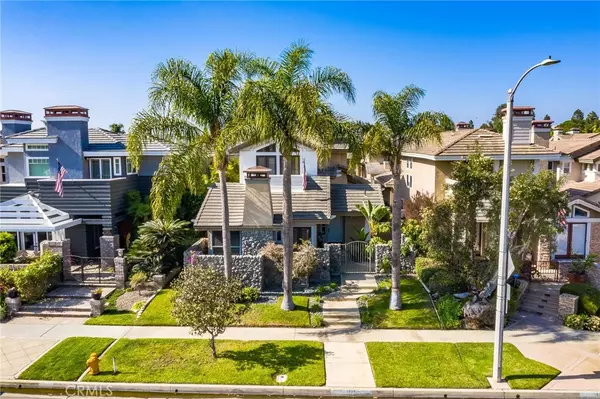For more information regarding the value of a property, please contact us for a free consultation.
1925 Lake ST Huntington Beach, CA 92648
Want to know what your home might be worth? Contact us for a FREE valuation!

Our team is ready to help you sell your home for the highest possible price ASAP
Key Details
Property Type Single Family Home
Sub Type Single Family Residence
Listing Status Sold
Purchase Type For Sale
Square Footage 2,853 sqft
Price per Sqft $434
Subdivision Downtown Area (Down)
MLS Listing ID OC19258327
Sold Date 02/25/20
Bedrooms 3
Full Baths 2
Half Baths 1
HOA Y/N No
Year Built 1992
Lot Size 4,791 Sqft
Property Description
Welcome to the heart of Huntington Beach! This craftsman style Lake Street home is a rare find, located just moments away from the dining and boutique shops of Main Street, the pier, the beach, bike trails, and newly built Pacific City! Enjoy a relaxing bike ride to the morning surf, or spend a lazy afternoon relaxing in your enclosed, private patios. The sizable living room just off the front door is adorned with high ceilings, contemporary polished concrete flooring, and a fireplace with a custom stacked stone surround. The formal dining area overlooks the living room and includes three wine fridges with storage and gorgeous marble countertops. The open floor plan of the kitchen and family room is perfect for engaging in conversation with guests while cooking up a delicious meal. Enjoy the sliding doors off the living room that leads you to your cozy side yard with fire pit and room for seating. Upstairs, two spacious guest bedrooms with walk-in closets share a dual-sink jack-and-jill-style bathroom. The master bedroom is your own private oasis equipped with a fireplace, balcony overlooking Lake Street, dual walk-in closets, and access to your master bathroom with a large soaking tub. Situated in one of the most desirable locations in Huntington Beach, this Lake Street home is a must-see!
Location
State CA
County Orange
Area 15 - West Huntington Beach
Interior
Interior Features Balcony, Cathedral Ceiling(s), High Ceilings, Open Floorplan, Stone Counters, Recessed Lighting, Tile Counters, Bar, Wired for Sound, All Bedrooms Up, Walk-In Closet(s)
Heating Central
Cooling Dual
Flooring Concrete, Laminate
Fireplaces Type Family Room, Fire Pit, Living Room, Master Bedroom
Fireplace Yes
Appliance 6 Burner Stove, Dishwasher, Gas Cooktop, Indoor Grill, Refrigerator, Water To Refrigerator
Laundry Laundry Room
Exterior
Parking Features Garage
Garage Spaces 3.0
Garage Description 3.0
Fence Stone, Wood, Wrought Iron
Pool None
Community Features Curbs, Storm Drain(s), Street Lights, Sidewalks
Utilities Available Cable Available, Electricity Available, Natural Gas Available, Phone Available, Sewer Available, Water Available
View Y/N Yes
View Neighborhood
Porch Rear Porch, Front Porch, Patio
Attached Garage Yes
Total Parking Spaces 3
Private Pool No
Building
Lot Description 0-1 Unit/Acre, Front Yard, Yard
Story 2
Entry Level Two
Sewer Public Sewer
Water Public
Level or Stories Two
New Construction No
Schools
Elementary Schools Smith
Middle Schools Dwyer
High Schools Huntington Beach
School District Huntington Beach Union High
Others
Senior Community No
Tax ID 02304309
Security Features Carbon Monoxide Detector(s),Smoke Detector(s)
Acceptable Financing Cash to New Loan
Listing Terms Cash to New Loan
Financing Conventional
Special Listing Condition Standard
Read Less

Bought with Malakai Sparks • The L3



