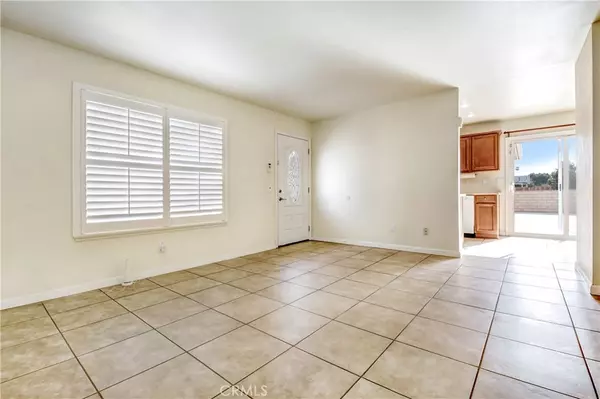For more information regarding the value of a property, please contact us for a free consultation.
7686 Hyssop DR Rancho Cucamonga, CA 91739
Want to know what your home might be worth? Contact us for a FREE valuation!

Our team is ready to help you sell your home for the highest possible price ASAP
Key Details
Property Type Single Family Home
Sub Type Single Family Residence
Listing Status Sold
Purchase Type For Sale
Square Footage 988 sqft
Price per Sqft $465
MLS Listing ID CV20014584
Sold Date 02/14/20
Bedrooms 3
Full Baths 2
Construction Status Turnkey
HOA Y/N No
Year Built 1976
Lot Size 7,405 Sqft
Property Description
Darling updated move in ready 3 bedroom 2 bath home with RV parking shows pride of ownership! Excellent location on a cul-de-sac near Victoria Gardens, award winning schools, and all that desirable Rancho Cucamonga has to offer. This home features neutral colors, lots of light, dual pane windows, central heat and air, and beautiful plantation shutters. An updated kitchen and dining area provide ample cabinet and counter space, soft closing drawers, and a walk in pantry. The master bedroom offers a walk in closet with shelving organizer, and it's own bathroom with a shower, and updated cabinets. An attached 2 car garage with a roll up garage door is easily accessible from the kitchen. The exterior of this home also has so much to offer - a front patio for relaxing, a gated private yard, and space for many vehicles including gated RV parking, and paved driveway parking for several cars. Relax in the pretty enclosed landscaped yard with a patio, lush lawn, automatic sprinklers, shed, and fruit trees including citrus, peach and plum. Close proximity to Victoria Gardens restaurants and shops, hiking trails, Pacific Electric Bike Trail, City Library, and much more! Near major freeways and Metrolink access, with close proximity to local mountains and beaches. A must see!
Location
State CA
County San Bernardino
Area 688 - Rancho Cucamonga
Rooms
Other Rooms Shed(s)
Main Level Bedrooms 3
Interior
Interior Features Pantry, Storage, Unfurnished, All Bedrooms Down, Bedroom on Main Level, Main Level Master, Walk-In Pantry, Walk-In Closet(s)
Heating Central
Cooling Central Air
Flooring Carpet, Tile
Fireplaces Type None
Fireplace No
Appliance Gas Range, Microwave, Refrigerator, Water Heater, Washer
Laundry In Garage
Exterior
Exterior Feature Lighting
Parking Features Garage, Gated, Oversized, Paved, RV Gated, RV Access/Parking, Side By Side
Garage Spaces 2.0
Garage Description 2.0
Fence Block, Good Condition, Wrought Iron
Pool None
Community Features Curbs, Foothills, Hiking, Horse Trails, Street Lights, Suburban, Park
Utilities Available Electricity Connected, Sewer Connected, Water Connected
View Y/N Yes
View Mountain(s)
Roof Type Shingle
Accessibility No Stairs
Porch Concrete, Enclosed, Patio
Attached Garage Yes
Total Parking Spaces 6
Private Pool No
Building
Lot Description Back Yard, Cul-De-Sac, Front Yard, Sprinklers In Rear, Sprinklers In Front, Lawn, Landscaped, Near Park, Near Public Transit, Paved, Sprinklers Timer, Sprinkler System, Yard
Faces East
Story 1
Entry Level One
Sewer Public Sewer
Water Public
Architectural Style Contemporary
Level or Stories One
Additional Building Shed(s)
New Construction No
Construction Status Turnkey
Schools
School District Chaffey Joint Union High
Others
Senior Community No
Tax ID 1090281230000
Acceptable Financing Cash, Cash to New Loan
Horse Feature Riding Trail
Listing Terms Cash, Cash to New Loan
Financing Cash
Special Listing Condition Standard
Read Less

Bought with ROCHELLE SMITH • ALLIED MANAGEMENT, INC



