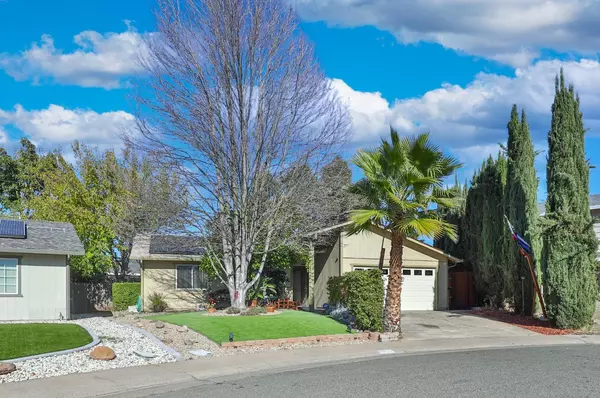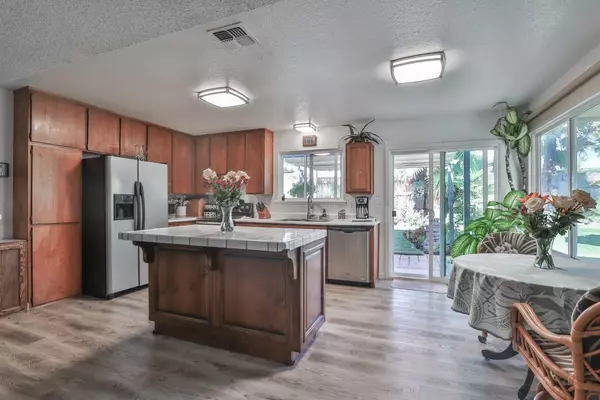For more information regarding the value of a property, please contact us for a free consultation.
7721 Aptos CIR Citrus Heights, CA 95610
Want to know what your home might be worth? Contact us for a FREE valuation!

Our team is ready to help you sell your home for the highest possible price ASAP
Key Details
Property Type Single Family Home
Sub Type Single Family Residence
Listing Status Sold
Purchase Type For Sale
Square Footage 1,303 sqft
Price per Sqft $337
Subdivision Dundee Estates
MLS Listing ID 222142599
Sold Date 01/03/23
Bedrooms 3
Full Baths 2
HOA Y/N No
Originating Board MLS Metrolist
Year Built 1981
Lot Size 7,841 Sqft
Acres 0.18
Property Description
A wonderful light and bright 3 bedroom 2 bath home that shows pride of ownership throughout. Many high end ticket investments have been made, a 5 year old 50 year roof with open caps for air circulation and includes transferable warranty. Attic gutted and sterilized and all new ducting installed before a new heat pump and air conditioner including air scrubber helping kill mold before it settles in home 6 years ago. Dual pane windows with argon gas between panes. Solar panels leased and installed 2 years ago significantly lowering energy cost. Concrete installed on side of home giving large walkway. Did I mention 2 attractive sheds in backyard and truly beautiful landscaping with many flowers? Do you enjoy picking your own fruit from your own fruit trees including cherry, lemon, granny smith apple and tangerine. To help cut down on watering and care artificial grass was installed a year ago in the front yard. This home truly is a must see!
Location
State CA
County Sacramento
Area 10610
Direction Sunrise Blvd to Highlands Avenue, Left on Rinconada Drive, Left on Aptos Circle to address 7721.
Rooms
Family Room Cathedral/Vaulted
Master Bathroom Shower Stall(s), Window
Master Bedroom Closet
Living Room Cathedral/Vaulted
Dining Room Space in Kitchen
Kitchen Breakfast Area, Ceramic Counter, Island, Kitchen/Family Combo, Laminate Counter
Interior
Interior Features Cathedral Ceiling
Heating Central, Electric
Cooling Ceiling Fan(s), Central, Heat Pump
Flooring Carpet, Laminate
Window Features Dual Pane Full,Window Coverings
Appliance Built-In Electric Range, Free Standing Refrigerator, Hood Over Range, Dishwasher, Disposal
Laundry Electric, In Garage
Exterior
Parking Features Attached, Garage Door Opener, Garage Facing Front
Garage Spaces 2.0
Fence Back Yard, Wood
Utilities Available Cable Available, Public, Electric, Internet Available
View Other
Roof Type Composition
Topography Level
Street Surface Paved
Porch Awning, Uncovered Patio
Private Pool No
Building
Lot Description Auto Sprinkler F&R, Curb(s)/Gutter(s), Shape Regular, Grass Artificial, Landscape Back, Landscape Front
Story 1
Foundation Slab
Sewer In & Connected
Water Meter on Site, Water District, Public
Architectural Style Contemporary
Level or Stories One
Schools
Elementary Schools San Juan Unified
Middle Schools San Juan Unified
High Schools San Juan Unified
School District Sacramento
Others
Senior Community No
Tax ID 211-0392-016-0000
Special Listing Condition None
Read Less

Bought with eXp Realty of California Inc.



