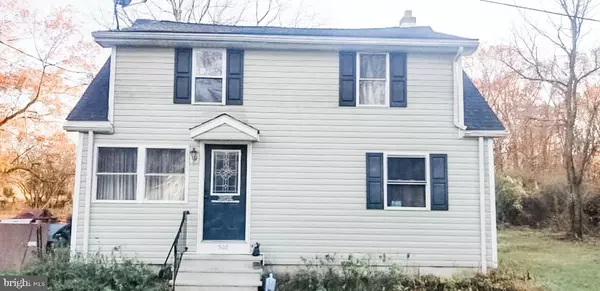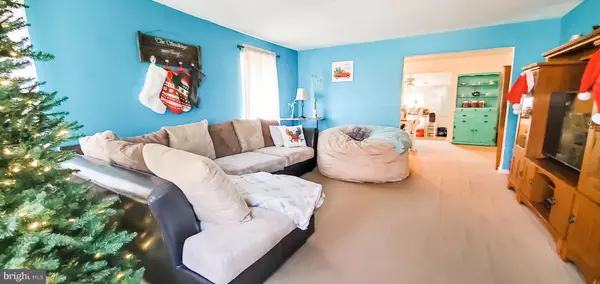For more information regarding the value of a property, please contact us for a free consultation.
506 2ND AVE Glassboro, NJ 08028
Want to know what your home might be worth? Contact us for a FREE valuation!

Our team is ready to help you sell your home for the highest possible price ASAP
Key Details
Property Type Single Family Home
Sub Type Detached
Listing Status Sold
Purchase Type For Sale
Square Footage 1,857 sqft
Price per Sqft $87
Subdivision None Available
MLS Listing ID NJGL2007594
Sold Date 01/21/22
Style Colonial
Bedrooms 4
Full Baths 1
HOA Y/N N
Abv Grd Liv Area 1,857
Originating Board BRIGHT
Year Built 1923
Annual Tax Amount $5,501
Tax Year 2021
Lot Size 10,890 Sqft
Acres 0.25
Lot Dimensions 0.00 x 0.00
Property Description
Welcome to this amazing opportunity that 506 2nd Ave offers! This is a spacious home that provides flexibility to meet your needs. The living room greets you upon entering and proceeds into the dining room, where you will notice another step down area that can be used as an office, playroom, den, home gym, you name it! The laundry hookup is also located here. The kitchen opens from the dining area with stainless steel appliances (all included!). Heading back toward the front door to go upstairs is another flex room. Upstairs is 4 bedrooms and 1 bath. Most windows are less than 10 years old, as well as the kitchen cabinets and appliances. The dishwasher and water heater are approx one year old. The roof was replaced in 2018 with a 50 year transferrable warranty. This home is being sold strictly as-is with the buyer responsible for all inspections and certifications. The sellers will not make any repairs. Room dimensions are approximate.
Location
State NJ
County Gloucester
Area Elk Twp (20804)
Zoning MD
Rooms
Other Rooms Living Room, Dining Room, Primary Bedroom, Bedroom 2, Bedroom 3, Kitchen, Family Room, Bedroom 1, Other
Basement Full, Unfinished
Interior
Interior Features Attic, Dining Area, Kitchen - Table Space
Hot Water Natural Gas
Heating Forced Air
Cooling Central A/C
Equipment Built-In Microwave, Dishwasher, Oven/Range - Gas, Refrigerator, Stainless Steel Appliances
Fireplace N
Appliance Built-In Microwave, Dishwasher, Oven/Range - Gas, Refrigerator, Stainless Steel Appliances
Heat Source Natural Gas
Laundry Main Floor
Exterior
Water Access N
Roof Type Architectural Shingle
Accessibility None
Garage N
Building
Story 2
Foundation Block
Sewer On Site Septic
Water Well
Architectural Style Colonial
Level or Stories 2
Additional Building Above Grade, Below Grade
New Construction N
Schools
Elementary Schools Aura E.S.
Middle Schools Delsea Regional M.S.
High Schools Delsea Regional H.S.
School District Delsea Regional High Scho Schools
Others
Senior Community No
Tax ID 04-00138-00002
Ownership Fee Simple
SqFt Source Assessor
Acceptable Financing Cash, Conventional, FHA 203(k)
Listing Terms Cash, Conventional, FHA 203(k)
Financing Cash,Conventional,FHA 203(k)
Special Listing Condition Standard
Read Less

Bought with Brenda Smith • Century 21 Alliance - Mantua
GET MORE INFORMATION




