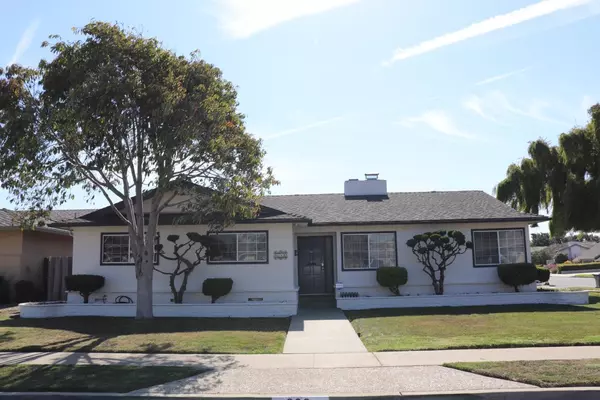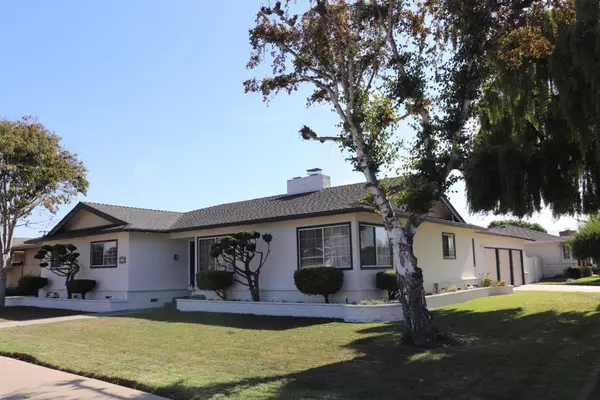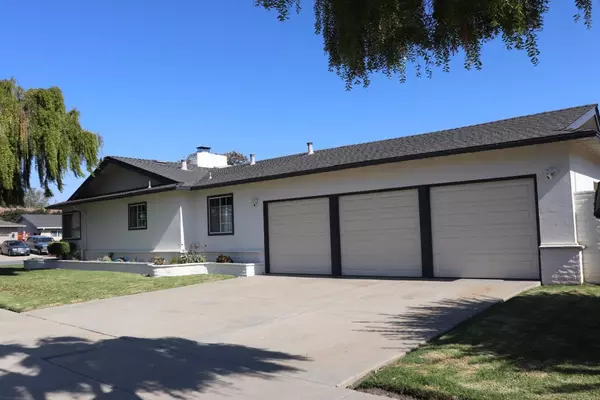For more information regarding the value of a property, please contact us for a free consultation.
630 Santa Cruz AVE Salinas, CA 93901
Want to know what your home might be worth? Contact us for a FREE valuation!

Our team is ready to help you sell your home for the highest possible price ASAP
Key Details
Property Type Single Family Home
Sub Type Single Family Home
Listing Status Sold
Purchase Type For Sale
Square Footage 2,059 sqft
Price per Sqft $407
MLS Listing ID ML81911372
Sold Date 01/10/23
Style Ranch
Bedrooms 4
Full Baths 3
Year Built 1966
Lot Size 8,000 Sqft
Property Description
Prepare to be amazed because this Monterey Park home has not one, but two permitted living units! The main house has an extra-large step down living room with built-in shelves, brick fireplace with extra seating. The primary bedroom has a spacious bathroom with separate vanity and bonus closet. The guest bath is located close to oversized bedrooms 2 and 3 that have plenty of room for a bed, desk, and more. The open kitchen dining and sitting area is perfect for large family gatherings. The gourmet kitchen features granite counters, custom cabinets, updated gas cooktop with a custom up-draft, updated lighting and more. This home also has a spacious laundry/utility room. The second permitted living quarters has a private entry with two spacious rooms, separate heating, and a private bath. The large patio has plenty of room for family BBQ and gatherings. There is lots of extra yard space at the rear of the second unit. Also includes updated carpet and flooring. 5 bedrooms possible.
Location
State CA
County Monterey
Area Monterey Park
Zoning R
Rooms
Family Room Separate Family Room, Other
Dining Room Breakfast Bar, Dining Area, Skylight
Kitchen Built-in BBQ Grill, Cooktop - Gas, Countertop - Granite, Dishwasher, Exhaust Fan, Garbage Disposal, Hood Over Range, Oven - Built-In, Refrigerator
Interior
Heating Central Forced Air, Fireplace , Wall Furnace
Cooling Ceiling Fan
Flooring Carpet, Laminate, Tile, Vinyl / Linoleum
Fireplaces Type Living Room, Wood Burning
Laundry In Utility Room, Washer / Dryer
Exterior
Exterior Feature Balcony / Patio, BBQ Area, Low Maintenance
Parking Features Attached Garage
Garage Spaces 3.0
Fence Fenced Back, Wood
Utilities Available Public Utilities
Roof Type Composition,Shingle
Building
Story 1
Foundation Raised
Sewer Sewer - Public
Water Public
Level or Stories 1
Others
Tax ID 016-264-011-000
Horse Property No
Special Listing Condition Not Applicable
Read Less

© 2024 MLSListings Inc. All rights reserved.
Bought with Sara Phelps • Sotheby's International Realty
GET MORE INFORMATION




