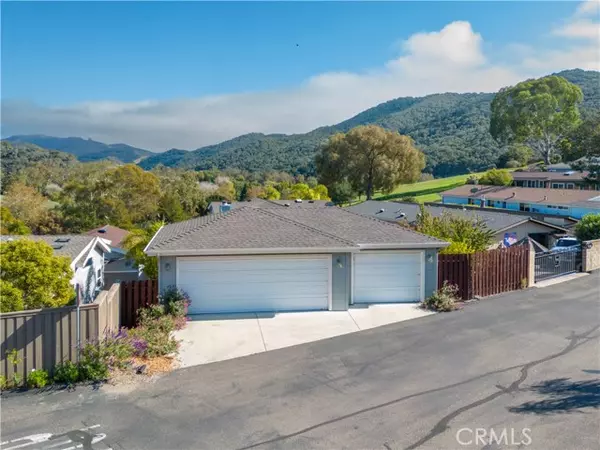For more information regarding the value of a property, please contact us for a free consultation.
142 Riverview Avila Beach, CA 93424
Want to know what your home might be worth? Contact us for a FREE valuation!

Our team is ready to help you sell your home for the highest possible price ASAP
Key Details
Property Type Single Family Home
Sub Type Detached
Listing Status Sold
Purchase Type For Sale
Square Footage 2,178 sqft
Price per Sqft $459
MLS Listing ID SC22224888
Sold Date 01/20/23
Style Detached
Bedrooms 3
Full Baths 3
HOA Fees $284/mo
HOA Y/N Yes
Year Built 2007
Lot Size 6,800 Sqft
Acres 0.1561
Property Description
Exceptional home located in the highly desirable 55+ community of Indian Hill within the gates of the San Luis Bay Estates. Custom features adorn this stunning 3 bedroom, 3 bath home including the well appointed kitchen with professional grade 6 burner gas range, Liebherr refrigerator, plus additional wall oven and warming drawer, designer light fixtures, walk-in pantry and cherry wood cabinetry. Each bedroom has an adjoining bath with Quartzite stone flooring including the spacious master bedroom with an oversized 8' X 16' foot walk-in closet. The Quartzite stone is also showcased in the fireplace in the living room, the foyer and the laundry room. Beautiful Brazilian cherry hardwood flooring throughout the open concept floor plan with solar tubes and large picture windows bringing in natural light. And for the auto enthusiast there is a 3 car detached garage with access from the rear of the property, and an additional 2 car garage with 3rd bay workshop accessed from the gated driveway. Spectacular unobstructed views of the surrounding hills from the front deck, an ideal place to relax with your morning coffee. The community enjoys a clubhouse, pool, spa, sauna, private trails through nature and within close proximity to beaches, fabulous wineries, golf course and the famous Bob Jones trail.
Exceptional home located in the highly desirable 55+ community of Indian Hill within the gates of the San Luis Bay Estates. Custom features adorn this stunning 3 bedroom, 3 bath home including the well appointed kitchen with professional grade 6 burner gas range, Liebherr refrigerator, plus additional wall oven and warming drawer, designer light fixtures, walk-in pantry and cherry wood cabinetry. Each bedroom has an adjoining bath with Quartzite stone flooring including the spacious master bedroom with an oversized 8' X 16' foot walk-in closet. The Quartzite stone is also showcased in the fireplace in the living room, the foyer and the laundry room. Beautiful Brazilian cherry hardwood flooring throughout the open concept floor plan with solar tubes and large picture windows bringing in natural light. And for the auto enthusiast there is a 3 car detached garage with access from the rear of the property, and an additional 2 car garage with 3rd bay workshop accessed from the gated driveway. Spectacular unobstructed views of the surrounding hills from the front deck, an ideal place to relax with your morning coffee. The community enjoys a clubhouse, pool, spa, sauna, private trails through nature and within close proximity to beaches, fabulous wineries, golf course and the famous Bob Jones trail.
Location
State CA
County San Luis Obispo
Area Avila Beach (93424)
Interior
Interior Features Granite Counters, Pantry, Wet Bar
Flooring Stone, Wood
Fireplaces Type FP in Living Room
Equipment Dishwasher, Refrigerator, 6 Burner Stove, Gas Range
Appliance Dishwasher, Refrigerator, 6 Burner Stove, Gas Range
Laundry Laundry Room
Exterior
Parking Features Garage, Golf Cart Garage
Garage Spaces 5.0
Pool Below Ground, Association
View Mountains/Hills, Trees/Woods
Total Parking Spaces 5
Building
Lot Size Range 4000-7499 SF
Sewer Public Sewer
Water Private
Level or Stories 1 Story
Others
Senior Community Other
Monthly Total Fees $30
Acceptable Financing Cash, Cash To New Loan
Listing Terms Cash, Cash To New Loan
Read Less

Bought with Holly Tibbles • Coast & County Brokers
GET MORE INFORMATION




