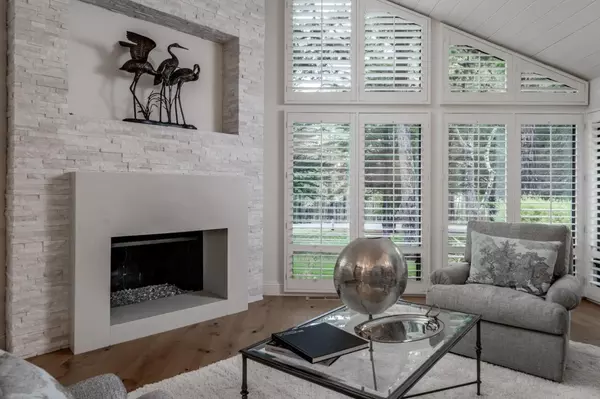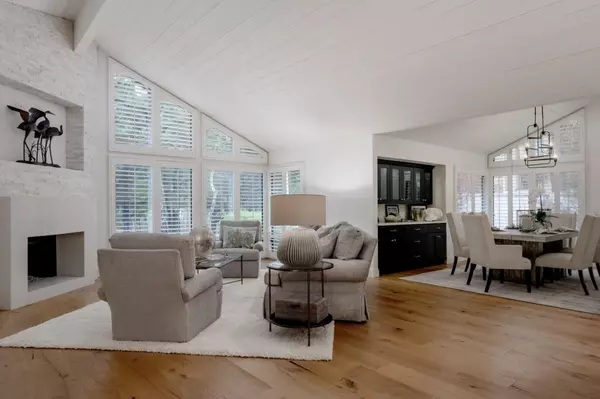For more information regarding the value of a property, please contact us for a free consultation.
4077 Los Altos DR Pebble Beach, CA 93953
Want to know what your home might be worth? Contact us for a FREE valuation!

Our team is ready to help you sell your home for the highest possible price ASAP
Key Details
Property Type Single Family Home
Sub Type Single Family Home
Listing Status Sold
Purchase Type For Sale
Square Footage 2,343 sqft
Price per Sqft $1,045
MLS Listing ID ML81915370
Sold Date 01/23/23
Bedrooms 3
Full Baths 2
Half Baths 1
Year Built 1987
Lot Size 0.349 Acres
Property Description
Beautifully constructed and thoughtfully designed Pebble Beach retreat, with spacious entertainment areas both inside and out. This delightfully updated home showcases luxurious light colored hardwood flooring, high vaulted ceilings and a plethora of windows to invite warm natural light to flow throughout the home, adding a feeling of warmth and comfort. Separate dining room, breakfast bar off the kitchen's large island, a breakfast nook and an outside deck offer limitless dining options for either casual or formal gatherings. Open floor plan with a gourmet kitchen that is beautifully equipped to cook and entertain to your heart's content. Primary suite includes a cozy gas fireplace and French doors leading to a generous sized backyard offering privacy, sunshine and lovely landscaping. Additional features include an oversized 3 car garage with finished floors, cabinetry and workshop area, an outdoor shed/hobby room, gated RV parking, and close proximity to hiking trails. Rare find!
Location
State CA
County Monterey
Area Upper Forest, Shepherds Knoll, Ocean Pines
Zoning R1
Rooms
Family Room No Family Room
Other Rooms Storage
Dining Room Breakfast Bar, Breakfast Nook, Formal Dining Room
Kitchen 220 Volt Outlet, Countertop - Quartz, Dishwasher, Island with Sink, Microwave, Oven Range - Gas, Refrigerator, Wine Refrigerator
Interior
Heating Central Forced Air - Gas
Cooling None
Flooring Hardwood, Tile
Fireplaces Type Gas Burning, Living Room, Primary Bedroom
Laundry Inside, Washer / Dryer
Exterior
Exterior Feature Back Yard, Deck , Fenced, Sprinklers - Auto, Storage Shed / Structure
Parking Features Attached Garage, Workshop in Garage
Garage Spaces 3.0
Fence Fenced Back, Wood
Utilities Available Natural Gas, Public Utilities
View Forest / Woods
Roof Type Concrete,Tile
Building
Story 1
Foundation Concrete Perimeter and Slab
Sewer Sewer Connected
Water Public
Level or Stories 1
Others
Tax ID 008-121-011-000
Horse Property No
Special Listing Condition Not Applicable
Read Less

© 2025 MLSListings Inc. All rights reserved.
Bought with The Debby Beck Group • Platinum One Real Estate



