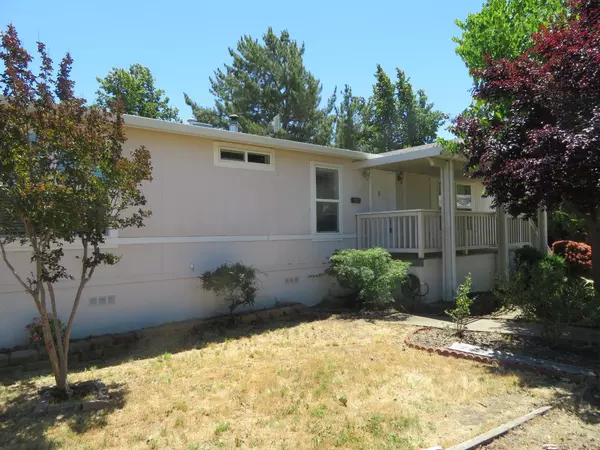For more information regarding the value of a property, please contact us for a free consultation.
7371 Carmella CIR Rancho Murieta, CA 95683
Want to know what your home might be worth? Contact us for a FREE valuation!

Our team is ready to help you sell your home for the highest possible price ASAP
Key Details
Property Type Manufactured Home
Sub Type Manufactured Home
Listing Status Sold
Purchase Type For Sale
Square Footage 2,000 sqft
Price per Sqft $192
Subdivision Rancho Murieta Mobile Home
MLS Listing ID 222078896
Sold Date 01/26/23
Bedrooms 3
Full Baths 2
HOA Fees $156/mo
HOA Y/N Yes
Originating Board MLS Metrolist
Year Built 2006
Lot Size 7,031 Sqft
Acres 0.1614
Property Description
Triple Wide 2,000 sqft MFH on permanent foundation in Murieta Village. Large lot in a cul-de-sac. All new interior paint, flooring and kitchen appliances. New Roof installed Nov 1
Location
State CA
County Sacramento
Area 10683
Direction Highway 16 to Murieta Pkwy, go past Hotel to Murieta Village. Turn right on Poncho Conde and drive past the Club House. Turn left on to Carmella Circle.
Rooms
Family Room Cathedral/Vaulted
Master Bathroom Closet, Shower Stall(s), Outside Access, Walk-In Closet
Master Bedroom Closet, Walk-In Closet, Outside Access
Living Room Cathedral/Vaulted
Dining Room Formal Room
Kitchen Ceramic Counter, Pantry Closet, Island
Interior
Interior Features Cathedral Ceiling
Heating Propane, Fireplace(s), Gas
Cooling Ceiling Fan(s), Central
Flooring Carpet, Tile
Fireplaces Number 1
Fireplaces Type Family Room, Gas Log, Gas Piped
Window Features Dual Pane Full
Appliance Free Standing Gas Range, Gas Water Heater, Dishwasher, Disposal, Microwave, Plumbed For Ice Maker
Laundry Cabinets, Inside Room
Exterior
Parking Features Covered
Carport Spaces 2
Fence Back Yard
Utilities Available Cable Available, Propane Tank Leased, Electric
Amenities Available Clubhouse
Roof Type Composition
Topography Level
Street Surface Paved
Porch Front Porch, Uncovered Deck
Private Pool No
Building
Lot Description Auto Sprinkler F&R, Cul-De-Sac, Landscape Back, Landscape Front
Story 1
Foundation Raised
Sewer In & Connected
Water Meter on Site, Private
Architectural Style Ranch
Level or Stories One
Schools
Elementary Schools Elk Grove Unified
Middle Schools Elk Grove Unified
High Schools Elk Grove Unified
School District Sacramento
Others
Senior Community Yes
Tax ID 073-0676-027-0000
Special Listing Condition None
Pets Allowed Yes
Read Less

Bought with Town and Country Real Estate
GET MORE INFORMATION




