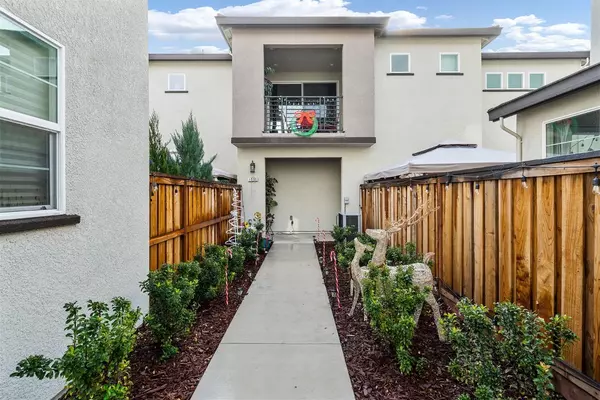For more information regarding the value of a property, please contact us for a free consultation.
1555 Currents WAY Lathrop, CA 95330
Want to know what your home might be worth? Contact us for a FREE valuation!

Our team is ready to help you sell your home for the highest possible price ASAP
Key Details
Property Type Condo
Sub Type Condominium
Listing Status Sold
Purchase Type For Sale
Square Footage 1,500 sqft
Price per Sqft $330
MLS Listing ID 222147114
Sold Date 02/10/23
Bedrooms 3
Full Baths 2
HOA Fees $195/mo
HOA Y/N Yes
Originating Board MLS Metrolist
Year Built 2020
Lot Size 2,248 Sqft
Acres 0.0516
Property Description
Welcome to Northern California's greatest master-planned community, River Islands! 1555 Currents Way, is a stylish and efficient Residence One' in the Castaway Neighborhood, Built by Van Daele with tons of smart home features, and upgrades abound. The single-level living plays host to a bright open floor plan design, offering just the right amount of luxury in an affordable package. With 1,500sqft of living space bosting three spacious bedrooms, two full bathrooms, laundry room with sink hookups and private balcony deck. Conveniently located near the guest parking and mail boxes, as well as within eyeshot to the public charter schools, lakes, walking/biking trail as well as the future down town. Your future looks bright so let us be the first to welcome you home.
Location
State CA
County San Joaquin
Area 20507
Direction From River Islands Pkwy - Left on Somerston Pkwy - Right on Marina - Right on Anacapa Way - Right on Currents Way - Park on Tide Line Dr.
Rooms
Master Bathroom Shower Stall(s), Double Sinks
Master Bedroom Walk-In Closet 2+
Living Room Other
Dining Room Dining/Living Combo
Kitchen Pantry Cabinet, Granite Counter, Slab Counter, Island w/Sink
Interior
Heating Central
Cooling Ceiling Fan(s), Central, Whole House Fan
Flooring Vinyl
Appliance Free Standing Gas Oven, Free Standing Refrigerator, Gas Cook Top, Dishwasher, Microwave, Tankless Water Heater
Laundry Cabinets, Dryer Included, Washer Included, Inside Room
Exterior
Exterior Feature Balcony
Parking Features Attached, Enclosed, Garage Facing Rear, Guest Parking Available
Garage Spaces 2.0
Utilities Available Cable Available, Public, Electric, Internet Available, Natural Gas Connected
Amenities Available Greenbelt
Roof Type Tile
Porch Front Porch
Private Pool No
Building
Lot Description Zero Lot Line, Low Maintenance
Story 2
Foundation Concrete
Sewer In & Connected
Water Meter on Site, Public
Schools
Elementary Schools Banta
Middle Schools Banta
High Schools Tracy Unified
School District San Joaquin
Others
HOA Fee Include MaintenanceGrounds
Senior Community No
Tax ID 210-520-14
Special Listing Condition None
Pets Allowed Yes, Service Animals OK, Cats OK, Dogs OK
Read Less

Bought with Realty ONE Group Zoom
GET MORE INFORMATION




