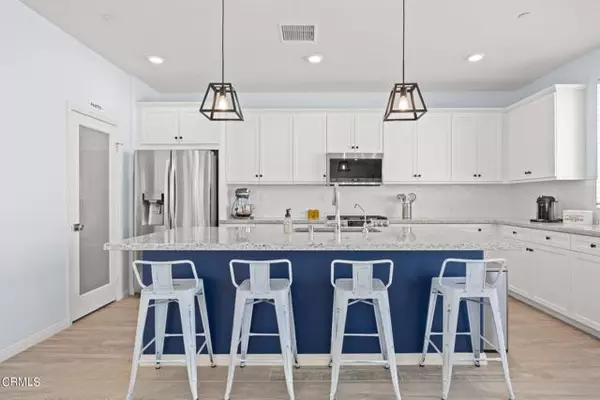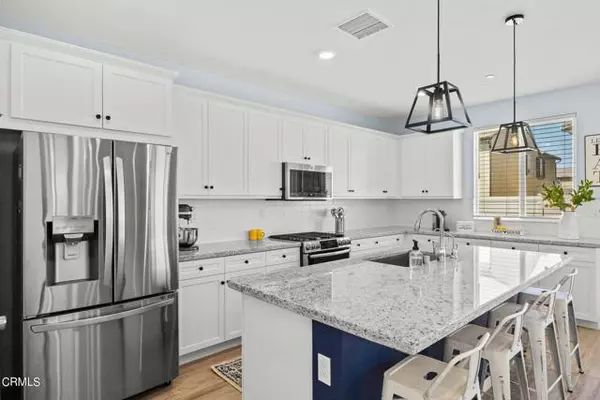For more information regarding the value of a property, please contact us for a free consultation.
460 Lisbon Place Santa Paula, CA 93060
Want to know what your home might be worth? Contact us for a FREE valuation!

Our team is ready to help you sell your home for the highest possible price ASAP
Key Details
Property Type Single Family Home
Sub Type Detached
Listing Status Sold
Purchase Type For Sale
Square Footage 2,968 sqft
Price per Sqft $268
MLS Listing ID V1-13725
Sold Date 02/13/23
Style Detached
Bedrooms 5
Full Baths 4
Construction Status Turnkey
HOA Fees $250/mo
HOA Y/N Yes
Year Built 2019
Lot Size 4,700 Sqft
Acres 0.1079
Property Description
Welcome to 460 Lisbon Pl in the Harvest at Limoneira community. This pristine home boasts the largest floor plan at 2968sf of living space including 5 bedrooms and 4 full bathrooms! The kitchen has a large sit-down island with walk-in pantry, stainless steel appliances, granite countertops and opens seamlessly into the living room, allowing the entire family plenty of space to gather. All 5 bedrooms feature walk in closets while the bathrooms include cultured marble counters, giving a clean and timeless look. The Master Suite bathroom offers two separate vanities, shower, soaking tub along with TWO separate walk-in closets! In addition the upstairs loft offers another spacious area giving you even more versatile living space. A large laundry room with built in shelving is located just off of the Master bedroom hall giving both function and convenience. This home features recessed (dimmable) LED lights throughout the entire home. That combined with provisions for wall mounted TVs and being fully pre-wired with coax cable, Ethernet and WiFi boosters makes this home truly turn-key. In addition the smart home features will allow you to lock and unlock the front door, open and close the garage and control the air-conditioning all remotely from your phone, making this a truly custom home! Other notable features include a Ring doorbell and outdoor Ring security cameras, an oversized garage (great for workshop,large cars or extra storage), tankless water heater and roof mounted solar panels. Residents also enjoy resort like living with access to the Farmhouse recreation area that i
Welcome to 460 Lisbon Pl in the Harvest at Limoneira community. This pristine home boasts the largest floor plan at 2968sf of living space including 5 bedrooms and 4 full bathrooms! The kitchen has a large sit-down island with walk-in pantry, stainless steel appliances, granite countertops and opens seamlessly into the living room, allowing the entire family plenty of space to gather. All 5 bedrooms feature walk in closets while the bathrooms include cultured marble counters, giving a clean and timeless look. The Master Suite bathroom offers two separate vanities, shower, soaking tub along with TWO separate walk-in closets! In addition the upstairs loft offers another spacious area giving you even more versatile living space. A large laundry room with built in shelving is located just off of the Master bedroom hall giving both function and convenience. This home features recessed (dimmable) LED lights throughout the entire home. That combined with provisions for wall mounted TVs and being fully pre-wired with coax cable, Ethernet and WiFi boosters makes this home truly turn-key. In addition the smart home features will allow you to lock and unlock the front door, open and close the garage and control the air-conditioning all remotely from your phone, making this a truly custom home! Other notable features include a Ring doorbell and outdoor Ring security cameras, an oversized garage (great for workshop,large cars or extra storage), tankless water heater and roof mounted solar panels. Residents also enjoy resort like living with access to the Farmhouse recreation area that includes a pool/spa, fitness gym, fire pit, BBQ and beautiful parks. Whether you work remotely from home or commute, this central location offers endless opportunities just 20 minutes to the beach and 30 min to I-5 freeway.
Location
State CA
County Ventura
Area Santa Paula (93060)
Interior
Interior Features Copper Plumbing Full, Granite Counters, Pantry, Recessed Lighting
Cooling Central Forced Air
Flooring Carpet, Tile
Equipment Microwave, Water Softener, Gas Oven, Water Line to Refr, Gas Range
Appliance Microwave, Water Softener, Gas Oven, Water Line to Refr, Gas Range
Laundry Inside
Exterior
Exterior Feature Stucco, Concrete
Parking Features Garage
Garage Spaces 2.0
Fence Vinyl
Utilities Available Electricity Connected, Natural Gas Connected, Underground Utilities, Cable Not Available, Sewer Connected
View Mountains/Hills
Roof Type Concrete
Total Parking Spaces 4
Building
Lot Description Sidewalks, Sprinklers In Front
Story 2
Lot Size Range 4000-7499 SF
Sewer Public Sewer
Water Public
Architectural Style Traditional
Level or Stories 2 Story
Construction Status Turnkey
Others
Monthly Total Fees $20
Acceptable Financing Cash, Conventional, FHA, Cash To New Loan
Listing Terms Cash, Conventional, FHA, Cash To New Loan
Special Listing Condition Standard
Read Less

Bought with Jennifer Greule • Comfort Real Estate Services, Inc.



