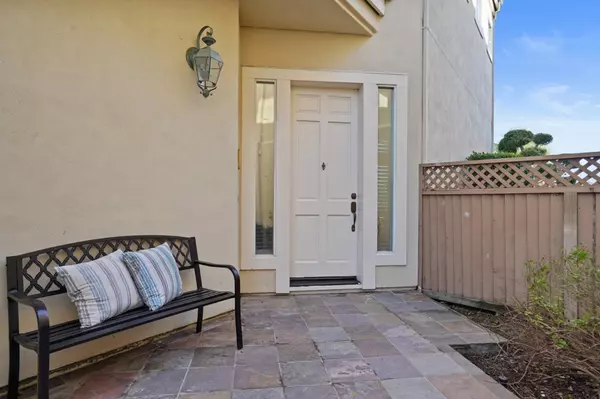For more information regarding the value of a property, please contact us for a free consultation.
810 Corriente Point DR Redwood Shores, CA 94065
Want to know what your home might be worth? Contact us for a FREE valuation!

Our team is ready to help you sell your home for the highest possible price ASAP
Key Details
Property Type Single Family Home
Sub Type Single Family Home
Listing Status Sold
Purchase Type For Sale
Square Footage 2,855 sqft
Price per Sqft $1,033
MLS Listing ID ML81916570
Sold Date 02/14/23
Style Mediterranean
Bedrooms 4
Full Baths 3
HOA Fees $350/mo
HOA Y/N 1
Year Built 1995
Lot Size 4,452 Sqft
Property Description
Welcome to this lovely & dramatic 2-story Laguna Pointe home with an Italian marble grand entry foyer, living room with fireplace and French doors to landscaped backyard, formal dining room, kitchen with granite counters and wood cabinetry, breakfast nook w/slider to yard, wet bar, family room w/fireplace and plenty of natural light! This elegant floor plan features a fully remodeled bath & bedroom on the ground floor. This Sonrisa floor plan has 4 bedrooms, 3 baths, loft/office/den w/balcony. Primary Suite has 2 large walk-in closets, dual sinks, skylight! Freshly landscaped sun-filled backyard features tranquil water view. Attached 2 car garage. Steps from hiking/biking trails, highly-ranked schools, tennis courts. Community pool, spa, private beach, boat dock, playground. Conveniently located near Redwood Shores Marketplace, Bay Club, restaurants, public library. Commuter friendly to Silicon Valley, SF.
Location
State CA
County San Mateo
Area Shearwater
Building/Complex Name Laguna Pointe
Zoning R10000
Rooms
Family Room Kitchen / Family Room Combo
Other Rooms Loft
Dining Room Formal Dining Room
Kitchen 220 Volt Outlet, Cooktop - Gas, Countertop - Granite, Exhaust Fan, Garbage Disposal, Hood Over Range, Microwave, Oven Range - Electric, Refrigerator
Interior
Heating Central Forced Air - Gas
Cooling None
Flooring Carpet, Marble, Tile, Vinyl / Linoleum
Fireplaces Type Family Room, Gas Starter, Living Room
Laundry Electricity Hookup (220V), Inside, Upper Floor
Exterior
Exterior Feature Back Yard, Balcony / Patio, BBQ Area, Fenced, Sprinklers - Lawn
Parking Features Attached Garage, Guest / Visitor Parking
Garage Spaces 2.0
Fence Gate
Pool Community Facility
Community Features Community Pool, Other
Utilities Available Public Utilities
View Water
Roof Type Tile
Building
Lot Description Zero Lot Line
Story 2
Foundation Concrete Slab
Sewer Sewer - Public
Water Public
Level or Stories 2
Others
HOA Fee Include Common Area Electricity,Maintenance - Common Area,Pool, Spa, or Tennis
Restrictions None
Tax ID 095-370-090
Horse Property No
Special Listing Condition Not Applicable
Read Less

© 2025 MLSListings Inc. All rights reserved.
Bought with Kathleen Azzopardi • Compass



