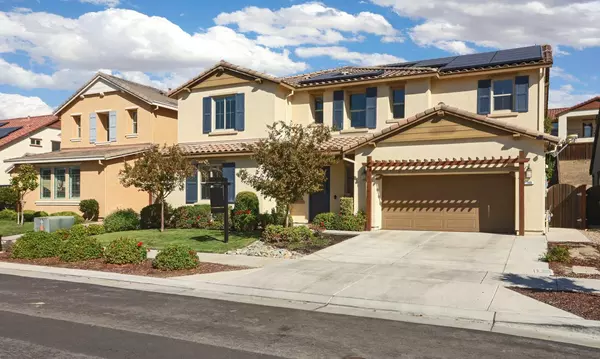For more information regarding the value of a property, please contact us for a free consultation.
769 Channel DR Lathrop, CA 95330
Want to know what your home might be worth? Contact us for a FREE valuation!

Our team is ready to help you sell your home for the highest possible price ASAP
Key Details
Property Type Single Family Home
Sub Type Single Family Residence
Listing Status Sold
Purchase Type For Sale
Square Footage 3,601 sqft
Price per Sqft $241
MLS Listing ID 222147061
Sold Date 02/15/23
Bedrooms 5
Full Baths 4
HOA Y/N No
Originating Board MLS Metrolist
Year Built 2015
Lot Size 9,165 Sqft
Acres 0.2104
Property Description
Stunning River Islands home that has it all! From a sparkling heated POOL, owned SOLAR with Tesla back ups, California Room with fireplace and TV outlet to a separate Casita / In-Law Unit great for rental income, family, guests, office, etc.. all nestled on nearly a quarter acre landscaped lot! Enjoy lake views in River Islands a master planned resort like living community with desirable charter schools. Featuring upgrades galore - hardwood like floors, granite counter with custom backsplash, custom wainscoting, upgraded premium carpet, ceiling fans and much more. All this and just a short walk to the lake, boathouse, restaurant, parks and more. With this size of a home and amenities, definitely an amazing value at this price point, location and no HOA! Welcome Home!
Location
State CA
County San Joaquin
Area 20507
Direction Stewart to Lakeside to Water Way to Channel Dr/Ct
Rooms
Master Bathroom Shower Stall(s), Double Sinks, Tub, Walk-In Closet, Window
Master Bedroom Sitting Area
Living Room View
Dining Room Space in Kitchen, Formal Area
Kitchen Breakfast Area, Pantry Closet, Granite Counter, Island w/Sink
Interior
Heating Central, MultiZone
Cooling Ceiling Fan(s), Central, MultiZone
Flooring Carpet, Tile, Wood
Fireplaces Number 2
Fireplaces Type Family Room, Gas Log, Other
Window Features Dual Pane Full
Appliance Built-In Electric Oven, Gas Cook Top, Hood Over Range, Dishwasher, Disposal, Microwave, Tankless Water Heater
Laundry Cabinets, Inside Room
Exterior
Exterior Feature Fireplace, Covered Courtyard
Parking Features Attached, Garage Door Opener
Garage Spaces 3.0
Fence Fenced, Wood
Pool Built-In, Pool Cover, Gunite Construction, Solar Heat
Utilities Available Public, Solar
View Lake
Roof Type Tile
Porch Enclosed Patio
Private Pool Yes
Building
Lot Description Auto Sprinkler F&R, Cul-De-Sac, Landscape Back, Landscape Front
Story 2
Foundation Concrete, Slab
Sewer Public Sewer
Water Public
Schools
Elementary Schools Banta
Middle Schools Banta
High Schools Tracy Unified
School District San Joaquin
Others
Senior Community No
Tax ID 213-400-05
Special Listing Condition None
Read Less

Bought with Realty ONE Group Zoom
GET MORE INFORMATION




