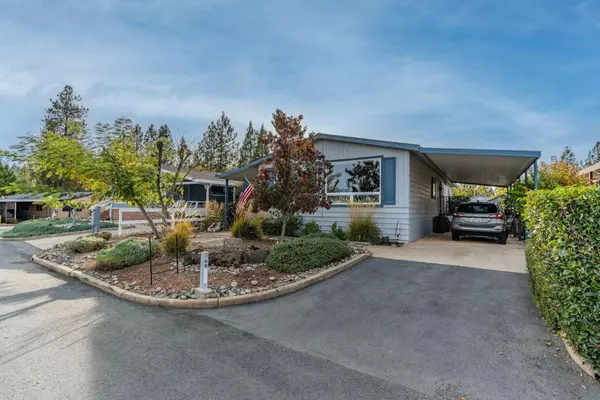For more information regarding the value of a property, please contact us for a free consultation.
14074 Irishtown RD #68 Pine Grove, CA 95665
Want to know what your home might be worth? Contact us for a FREE valuation!

Our team is ready to help you sell your home for the highest possible price ASAP
Key Details
Property Type Manufactured Home
Sub Type Double Wide
Listing Status Sold
Purchase Type For Sale
Square Footage 1,440 sqft
Price per Sqft $117
MLS Listing ID 222138150
Sold Date 02/18/23
Bedrooms 2
Full Baths 2
HOA Y/N No
Originating Board MLS Metrolist
Land Lease Amount 591.0
Year Built 1989
Property Description
Lovely home at top of hill with views of hills and city. Granite kitchen counters along with a nice open floor plan make this a sought after place to call home! Picture windows bring in lots of light! All new window coverings, new flooring, freshly painted cabinets and new hardware give this home a modern look! 2 large sheds allow for much needed storage and a whole house generator make this a very desirable home. There is lots of activities in the park with a very community like feel. The porch is warm and inviting! And for the gardner there are beds to grow whatever you like! Close to town and shopping with lots of places to roam too. Lake Tahoe, Silver Lake, Bear River Reservoir and many other areas to hike, fish and live your best life ever!
Location
State CA
County Amador
Area 22012
Direction Hwy 88 to Irishtown Road (across from Gianninis) to Pine Grove Mobile Home Park, go straight up to top of hill and turn right. Home on right.
Rooms
Living Room Cathedral/Vaulted, Skylight(s), Deck Attached
Dining Room Dining Bar, Formal Area
Kitchen Stone Counter
Interior
Heating Central
Cooling Ceiling Fan(s), Central
Flooring Carpet, Laminate
Window Features Bay Window(s),Dual Pane Full,Weather Stripped,Window Coverings,Window Screens
Appliance Free Standing Refrigerator, Built-In Gas Range, Dishwasher, Microwave, Disposal
Laundry Hookups Only, Inside Room
Exterior
Exterior Feature Carport Awning, Patio Awning, Storage Area
Parking Features Attached, Covered
Carport Spaces 2
Utilities Available Cable Available, Dish Antenna, Public, Generator, Individual Electric Meter, Individual Gas Meter
View City, Hills, Mountains
Roof Type Composition
Topography Level
Porch Covered Deck, Railed
Total Parking Spaces 2
Building
Lot Description Auto Sprinkler F&R, Garden, Landscape Back, Landscape Front
Foundation ConcretePerimeter
Sewer Public Sewer
Water Water District, Public
Schools
Elementary Schools Amador Unified
Middle Schools Amador Unified
High Schools Amador Unified
School District Amador
Others
Senior Community Yes
Special Listing Condition Offer As Is
Pets Allowed Yes, Number Limit, Cats OK, Dogs OK
Read Less

Bought with Re/Max Foothill Properties
GET MORE INFORMATION




