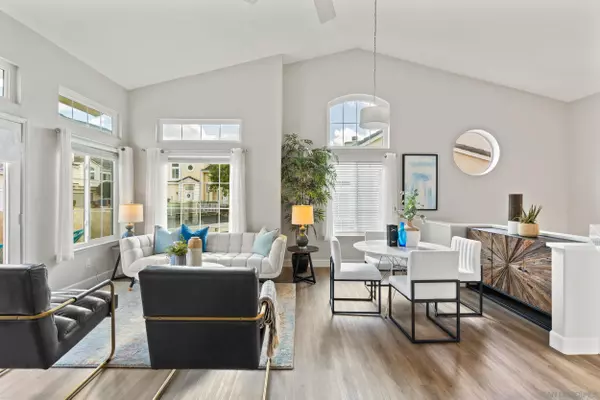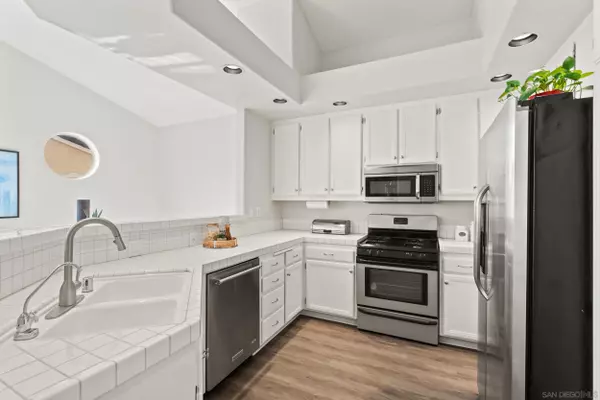For more information regarding the value of a property, please contact us for a free consultation.
11137 Provencal Place San Diego, CA 92128
Want to know what your home might be worth? Contact us for a FREE valuation!

Our team is ready to help you sell your home for the highest possible price ASAP
Key Details
Property Type Condo
Listing Status Sold
Purchase Type For Sale
Square Footage 1,150 sqft
Price per Sqft $630
Subdivision Carmel Mountain Ranch
MLS Listing ID 230001244
Sold Date 02/17/23
Style All Other Attached
Bedrooms 2
Full Baths 2
HOA Fees $340/mo
HOA Y/N Yes
Year Built 1991
Property Description
South-facing bright & airy top-floor end-unit condo in the gated Provencal Place community of Carmel Mountain Ranch & Rancho Bernardo. 2 bedrooms 2 bathrooms 1,150sf, a 1-car attached garage w/ laundry and 1 covered car-port parking space. Home has dual-pane new windows & slider ('21), central AC/heat, new luxury vinyl plank flooring ('21), gas fireplace in living room. The home's layout is coveted in the community allowing the 2nd patio balcony, master bedroom bonus space, & extended master closet. 162-home private, gated community has pool, hot tub spa, & bathrooms/shower. Attached 1-car garage & laundry are on 1st level, majority of living space is up stairs to 2nd level. No neighbors above or below.
2nd parking space is #C44 // Gas Fireplace in living room // Refrigerator ice maker does not currently work, sink has RO-filter for drinking water // $340/mo HOA goes to Provencal Place dues for trash, sewer, gated community, pool area, landscaping, exterior buidling maintenance // $49/mo HOA goes to Carmel Mountain Ranch greater community dues. // Community is ideally located, easy access to the 15 and the 56. Award-winning nearby schools (Shoal Creek Elementary, Meadowbrook Middle, Rancho Bernardo High). //
Location
State CA
County San Diego
Community Carmel Mountain Ranch
Area Rancho Bernardo (92128)
Building/Complex Name Provencal Place
Rooms
Family Room combo
Master Bedroom 14x12
Bedroom 2 10x10
Living Room 14x10
Dining Room 10x9
Kitchen 10x9
Interior
Heating Other/Remarks
Cooling Central Forced Air
Fireplaces Number 1
Fireplaces Type Gas
Equipment Dishwasher, Disposal, Dryer, Microwave, Refrigerator, Washer, Vented Exhaust Fan, Gas Range
Appliance Dishwasher, Disposal, Dryer, Microwave, Refrigerator, Washer, Vented Exhaust Fan, Gas Range
Laundry Garage
Exterior
Exterior Feature Stucco
Parking Features Attached, Direct Garage Access
Garage Spaces 1.0
Fence Other/Remarks
Pool Community/Common
Community Features Gated Community, Pool, Spa/Hot Tub
Complex Features Gated Community, Pool, Spa/Hot Tub
Roof Type Other/Remarks
Total Parking Spaces 2
Building
Story 2
Lot Size Range 0 (Common Interest)
Sewer Sewer Connected
Water Meter on Property
Level or Stories 2 Story
Others
Ownership Fee Simple
Monthly Total Fees $389
Acceptable Financing Cash, Conventional, FHA
Listing Terms Cash, Conventional, FHA
Pets Allowed Allowed w/Restrictions
Read Less

Bought with Lisa Bang • Premier Coastal Realty
GET MORE INFORMATION




