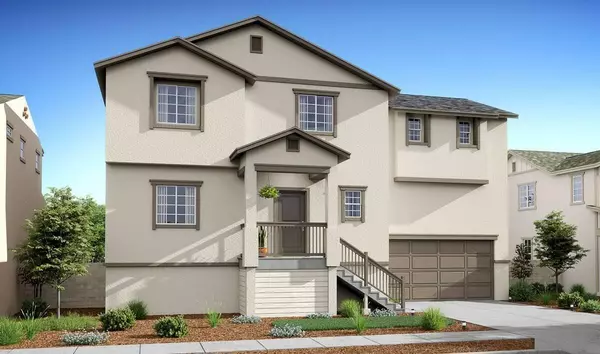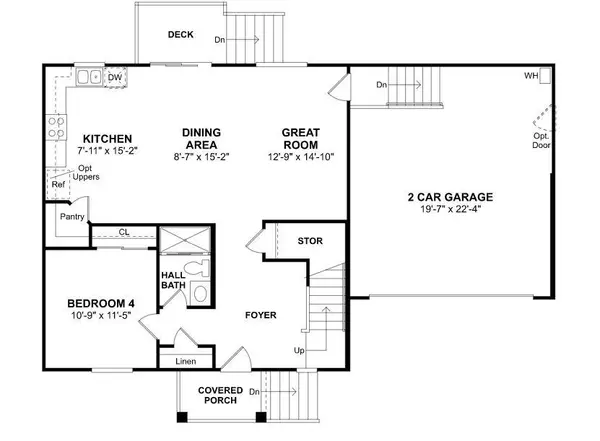For more information regarding the value of a property, please contact us for a free consultation.
1426 Silverbell DR #154 Stockton, CA 95206
Want to know what your home might be worth? Contact us for a FREE valuation!

Our team is ready to help you sell your home for the highest possible price ASAP
Key Details
Property Type Single Family Home
Sub Type Single Family Residence
Listing Status Sold
Purchase Type For Sale
Square Footage 2,215 sqft
Price per Sqft $225
Subdivision Aspire At River Terrace
MLS Listing ID 223002119
Sold Date 04/17/23
Bedrooms 4
Full Baths 3
HOA Fees $101/mo
HOA Y/N Yes
Originating Board MLS Metrolist
Year Built 2022
Lot Size 3,200 Sqft
Acres 0.0735
Property Description
River Terrace is an awesome gated community nestled in the beautiful City of Stockton, CA. Our community features an amazing park with a large play area and loads of space for almost any outdoor activities you would enjoy. With 2 different floor plans that compliment each other well; Our homes offer an open concept that allows for entertaining and family interactions. The Dakota our 3 bedroom offers a Flex room adjacent to the Great room. The Harrison 4 bedroom hosts a bedroom and full bathroom downstairs and a Loft upstairs! With so many upgrade options to choose from you can work with our Design Center to upgrade your home to suit your tastes! We have amazing design packages that will help foster your creative design ideas!
Location
State CA
County San Joaquin
Area 20801
Direction 1402 Delta River Ave, Cross street West Charter Way
Rooms
Family Room Great Room
Master Bathroom Shower Stall(s)
Master Bedroom Walk-In Closet
Living Room Great Room
Dining Room Dining/Family Combo
Kitchen Pantry Closet, Granite Counter
Interior
Heating Central
Cooling Central
Flooring Carpet, Vinyl
Appliance Hood Over Range, Dishwasher, Disposal
Laundry Gas Hook-Up, Upper Floor
Exterior
Parking Features Attached
Garage Spaces 2.0
Fence Wood
Utilities Available Cable Available, Internet Available
Amenities Available Park, Other
Roof Type Composition
Topography Trees Many
Street Surface Paved
Porch Front Porch, Uncovered Deck
Private Pool No
Building
Lot Description Auto Sprinkler F&R, Shape Regular, Street Lights, Landscape Front, Low Maintenance
Story 2
Foundation Raised
Builder Name K. Hovnanian Homes
Sewer Public Sewer
Water Public
Level or Stories Two
Schools
Elementary Schools Stockton Unified
Middle Schools Stockton Unified
High Schools Stockton Unified
School District San Joaquin
Others
HOA Fee Include MaintenanceExterior
Senior Community No
Restrictions Exterior Alterations
Tax ID 163-810-08
Special Listing Condition None
Read Less

Bought with Alliance Bay Realty
GET MORE INFORMATION




