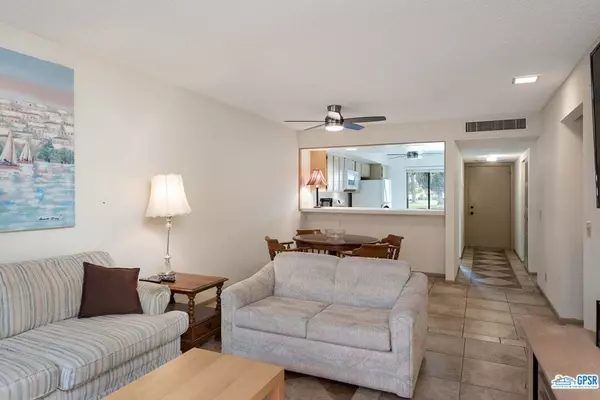For more information regarding the value of a property, please contact us for a free consultation.
69563 Iberia CT Rancho Mirage, CA 92270
Want to know what your home might be worth? Contact us for a FREE valuation!

Our team is ready to help you sell your home for the highest possible price ASAP
Key Details
Property Type Condo
Sub Type Condominium
Listing Status Sold
Purchase Type For Sale
Square Footage 999 sqft
Price per Sqft $255
Subdivision Mountain View Villas
MLS Listing ID 22219115
Sold Date 02/22/23
Bedrooms 2
Full Baths 2
Condo Fees $460
HOA Fees $460/mo
HOA Y/N Yes
Year Built 1979
Lot Size 1,306 Sqft
Property Description
Mountain View Villas is a very park like setting with plenty of outdoor space to enjoy. This Unit is a 2 bedroom 2 bath with good separation of the bedrooms. The living/eating area is generous and inviting. The floors throughout are tile and there are overhead fans in three rooms. Paid for solar is an added bonus to this home, along with an EV charger already wired in. The private patio off the living area has a store room that also contains the hot water heater. The HOA fee includes basic cable and internet. Five pools and tennis courts (pickleball) are available for residents enjoyment.
Location
State CA
County Riverside
Area 321 - Rancho Mirage
Zoning R2
Interior
Interior Features Ceiling Fan(s)
Heating Natural Gas
Fireplaces Type None
Furnishings Unfurnished
Fireplace No
Appliance Dishwasher, Microwave, Dryer, Washer
Exterior
Parking Features Attached Carport
Pool Association, Community
Community Features Pool
Amenities Available Clubhouse, Maintenance Grounds, Pet Restrictions, Cable TV
View Y/N Yes
View Park/Greenbelt
Roof Type Foam
Attached Garage Yes
Total Parking Spaces 1
Private Pool No
Building
Faces South
Story 1
Foundation Slab
Sewer Sewer Tap Paid
Water Public
New Construction No
Others
Pets Allowed Yes
Senior Community No
Tax ID 673302038
Security Features Security Gate
Financing Cash
Special Listing Condition Standard
Pets Allowed Yes
Read Less

Bought with Gregory Adkisson • Bennion Deville Homes
GET MORE INFORMATION




