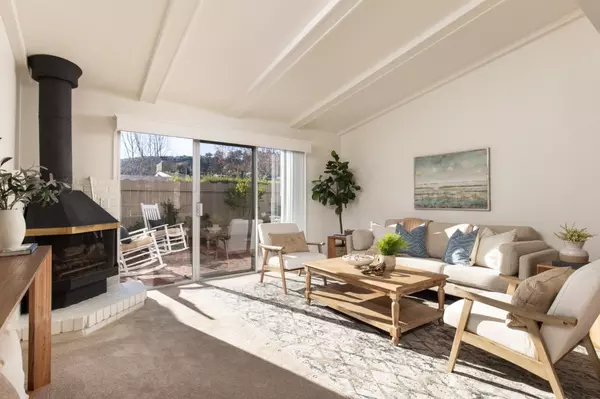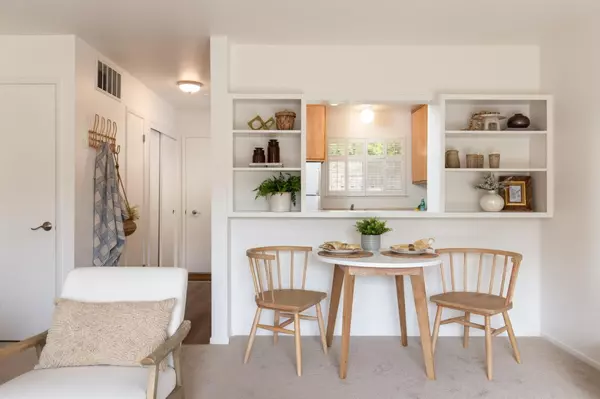For more information regarding the value of a property, please contact us for a free consultation.
167 Hacienda Carmel Carmel, CA 93923
Want to know what your home might be worth? Contact us for a FREE valuation!

Our team is ready to help you sell your home for the highest possible price ASAP
Key Details
Property Type Condo
Sub Type Condominium
Listing Status Sold
Purchase Type For Sale
Square Footage 910 sqft
Price per Sqft $724
MLS Listing ID ML81913966
Sold Date 02/23/23
Style Ranch
Bedrooms 2
Full Baths 2
HOA Fees $1,240/mo
HOA Y/N 1
Year Built 1964
Lot Size 1,192 Sqft
Property Description
Welcome to Hacienda Carmel - this community has it all! Terrific 2 bedroom, 2 bath condo conveniently located near the walking berm trail, community garden and the fabulous community center. Freshly updated including new paint, carpet, vinyl flooring and landscaping, this bright and cheery condo is move-in ready! Walk-in closets in both bedrooms, built-in shelves and vaulted ceiling in the living room, plus extra storage shed in patio. Lots of natural light from the multiple skylights and a sliding door to the large southern exposed back patio. Cozy up to the gas fireplace in the living room or soak up the sunshine on your private patio while taking in the gorgeous views of the distant hills. Enjoy one of the many community amenities including the heated outdoor pool, bocce ball and pickleball courts, exercise gym, library and fabulous restaurant!
Location
State CA
County Monterey
Area Hacienda / Del Mesa
Building/Complex Name Hacienda Carmel
Zoning Condo
Rooms
Family Room No Family Room
Other Rooms Storage
Dining Room Dining Area in Living Room, No Formal Dining Room
Kitchen Countertop - Formica, Dishwasher, Exhaust Fan, Freezer, Garbage Disposal, Microwave, Oven - Electric, Oven - Self Cleaning, Oven Range - Electric, Pantry, Refrigerator, Skylight
Interior
Heating Central Forced Air - Gas, Fireplace
Cooling None
Flooring Carpet, Tile, Vinyl / Linoleum
Fireplaces Type Gas Burning, Gas Log, Gas Starter, Living Room
Laundry Community Facility
Exterior
Exterior Feature Balcony / Patio, Fenced, Storage Shed / Structure
Parking Features Common Parking Area, Guest / Visitor Parking, No Garage, On Street, Parking Restrictions, Room for Oversized Vehicle, Unassigned Spaces, Uncovered Parking
Fence Fenced Back, Wood
Pool Community Facility
Community Features BBQ Area, Car Wash Area, Club House, Community Pool, Concierge, Game Court (Indoor), Game Court (Outdoor), Garden / Greenbelt / Trails, Gym / Exercise Facility, Organized Activities, Putting Green, Recreation Room, RV / Boat Storage
Utilities Available Master Meter , Public Utilities
View Hills, Neighborhood
Roof Type Composition
Building
Lot Description Grade - Level, Ground Floor
Faces Northwest
Story 1
Foundation Concrete Slab
Sewer Sewer - Public
Water Public
Level or Stories 1
Others
HOA Fee Include Basic Telephone,Common Area Electricity,Common Area Gas,Electricity,Exterior Painting,Fencing,Garbage,Gas,Heating,Hot Water,Insurance - Flood ,Insurance - Structure,Landscaping / Gardening,Maintenance - Common Area,Maintenance - Exterior,Maintenance - Road,Management Fee,Organized Activities,Pool, Spa, or Tennis,Recreation Facility,Roof,Sewer,Water,Water / Sewer
Restrictions Board / Park Approval,Guest Restrictions,Parking Restrictions,Pets - Allowed,Pets - Number Restrictions,Pets - Restrictions, Senior Community (1 Resident 55+)
Tax ID 015-343-006-000
Security Features Fire Alarm ,Fire System - Sprinkler
Horse Property No
Special Listing Condition Not Applicable
Read Less

© 2025 MLSListings Inc. All rights reserved.
Bought with Kathryn Picetti • Sotheby's International Realty



