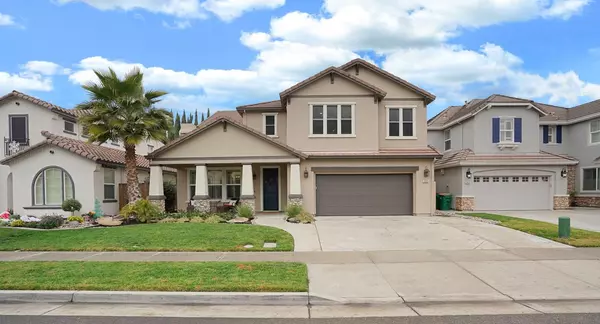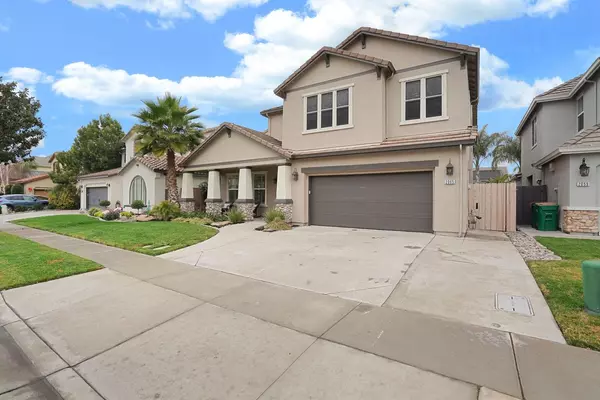For more information regarding the value of a property, please contact us for a free consultation.
2065 Katnich LN Lodi, CA 95242
Want to know what your home might be worth? Contact us for a FREE valuation!

Our team is ready to help you sell your home for the highest possible price ASAP
Key Details
Property Type Single Family Home
Sub Type Single Family Residence
Listing Status Sold
Purchase Type For Sale
Square Footage 3,166 sqft
Price per Sqft $221
Subdivision Legacy Estates
MLS Listing ID 222147662
Sold Date 02/27/23
Bedrooms 5
Full Baths 3
HOA Y/N No
Originating Board MLS Metrolist
Year Built 2006
Lot Size 5,619 Sqft
Acres 0.129
Property Description
Breathtaking is the word! Make memories that last a lifetime in this 3166sq ft home with 4 bedrooms, 3 full baths, home office/den/bonus room, upstairs loft and heated pool and spa. Located in an area of fine homes with an atmosphere of classic elegance that sets the stage for this stunning home. Inspiring features include open kitchen with granite kitchen counters and center island with custom made breakfast table, plantation shutters, newer carpet, separate living room and family room, home office and loft, 3 car garage, as well as dual AC and heating units. The impressive master suite has bay window and walk in closet. Extend your entertaining outside with the lovely low maintenance landscaping, amazing pool, hot tub, and gazebo with TV wall. Too many delightful upgrades to list. Must see to appreciate. Imagine enjoying this Magnificent home and refreshing pool nestled in the heart of wine country. We are just minutes to lake, hiking, vintage shops, wine tasting, and countless other recreational activities.
Location
State CA
County San Joaquin
Area 20901
Direction North on S Mills from Harney Ln, then left on Wyndham Way, right on Goehring Dr, follow road to the left onto Katnich and home will be on the right.
Rooms
Master Bathroom Shower Stall(s), Double Sinks, Soaking Tub, Walk-In Closet
Master Bedroom Walk-In Closet
Living Room Other
Dining Room Formal Room, Space in Kitchen
Kitchen Pantry Closet, Granite Counter, Island w/Sink
Interior
Interior Features Cathedral Ceiling, Formal Entry
Heating Central, Fireplace(s), MultiUnits
Cooling Ceiling Fan(s), Central, MultiUnits
Flooring Carpet, Tile
Fireplaces Number 1
Fireplaces Type Living Room
Appliance Gas Cook Top, Built-In Gas Oven, Hood Over Range, Dishwasher, Microwave
Laundry Sink, Upper Floor, Inside Room
Exterior
Parking Features Garage Facing Front
Garage Spaces 3.0
Fence Back Yard, Wood
Pool Built-In, Gas Heat
Utilities Available Public
Roof Type Tile
Porch Front Porch, Uncovered Patio
Private Pool Yes
Building
Lot Description Auto Sprinkler F&R, Curb(s)/Gutter(s), Low Maintenance
Story 2
Foundation Slab
Sewer Public Sewer
Water Public
Architectural Style Ranch
Level or Stories Two
Schools
Elementary Schools Lodi Unified
Middle Schools Lodi Unified
High Schools Lodi Unified
School District San Joaquin
Others
Senior Community No
Tax ID 058-560-12
Special Listing Condition None
Read Less

Bought with Keller Williams Realty
GET MORE INFORMATION




