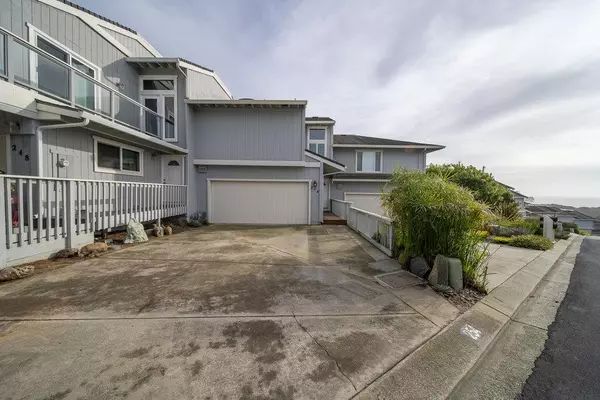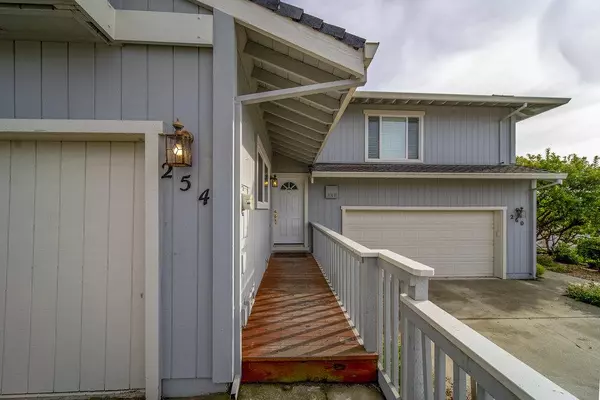For more information regarding the value of a property, please contact us for a free consultation.
254 Pismo DR La Selva Beach, CA 95076
Want to know what your home might be worth? Contact us for a FREE valuation!

Our team is ready to help you sell your home for the highest possible price ASAP
Key Details
Property Type Townhouse
Sub Type Townhouse
Listing Status Sold
Purchase Type For Sale
Square Footage 1,765 sqft
Price per Sqft $677
MLS Listing ID ML81916091
Sold Date 03/03/23
Bedrooms 3
Full Baths 2
Half Baths 1
HOA Fees $556/mo
HOA Y/N 1
Year Built 1982
Lot Size 1,220 Sqft
Property Description
On the hunt for a beautifully updated townhome in the premiere Canon Del Sol complex? This incredible La Selva Beach residence is a must-see! Two main-level bedrooms await you off the foyer, along with a full bath and a laundry room. Upstairs, freshly painted warm tones and new carpet create a welcoming vibe across your main gathering areas. Vaulted ceilings span your sun-soaked living room, anchored by a corner wood-burning fireplace. Host intimate dinners in the chandelier-lit dining area, where French doors adjoin the expansive deck. Your primary suite has ocean views, dual closets, and an ensuite with a soaking tub. Additional features are a bonus area upstairs and an attached 2-car garage with an extended driveway. Enjoy top-notch community amenities such as the clubhouse, community room, BBQ stations, basketball and tennis courts, along with a swimming pool. Its fantastic location puts you near trails to Manresa State Beach. Come experience the laid-back lifestyle you deserve!
Location
State CA
County Santa Cruz
Area La Selva Beach
Building/Complex Name Canon Del Sol
Zoning SU
Rooms
Family Room No Family Room
Dining Room Dining Area, Dining Area in Living Room
Kitchen Cooktop - Electric, Countertop - Tile, Dishwasher, Exhaust Fan, Garbage Disposal, Hood Over Range, Oven - Electric, Oven Range - Electric, Skylight
Interior
Heating Central Forced Air - Gas, Fireplace
Cooling None
Flooring Carpet, Vinyl / Linoleum
Fireplaces Type Gas Starter, Living Room, Wood Burning
Laundry Electricity Hookup (220V), Gas Hookup, In Utility Room, Inside
Exterior
Exterior Feature Deck , Low Maintenance
Parking Features Attached Garage, Common Parking Area, Gate / Door Opener, Guest / Visitor Parking
Garage Spaces 2.0
Pool Cabana / Dressing Room, Community Facility, Pool - Fenced, Pool - In Ground, Spa - Fenced, Spa - In Ground, Spa / Hot Tub
Community Features BBQ Area, Club House, Community Pool, Game Court (Outdoor), Garden / Greenbelt / Trails, Sauna / Spa / Hot Tub, Tennis Court / Facility
Utilities Available Individual Electric Meters, Individual Gas Meters, Natural Gas, Public Utilities
View Forest / Woods, Neighborhood, Ocean, Water
Roof Type Composition
Building
Story 2
Foundation Concrete Perimeter and Slab
Sewer Community Sewer / Septic, Sewer Connected
Water Individual Water Meter, Public
Level or Stories 2
Others
HOA Fee Include Common Area Electricity,Decks,Exterior Painting,Insurance - Common Area,Insurance - Liability ,Maintenance - Common Area,Maintenance - Exterior,Maintenance - Road,Pool, Spa, or Tennis,Recreation Facility,Roof
Restrictions Pets - Number Restrictions
Tax ID 046-301-03-000
Security Features Secured Garage / Parking
Horse Property No
Special Listing Condition Not Applicable
Read Less

© 2025 MLSListings Inc. All rights reserved.
Bought with Laura Waltz • Intero Real Estate Services



