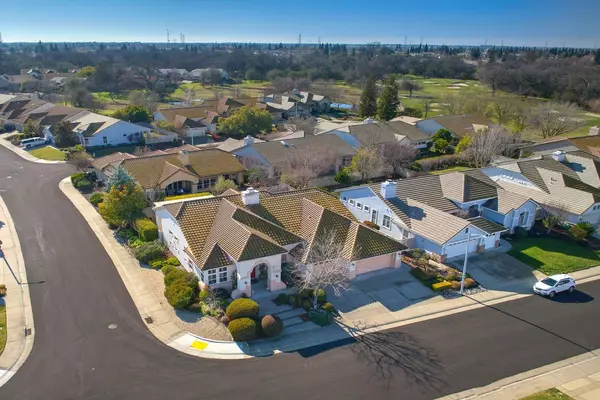For more information regarding the value of a property, please contact us for a free consultation.
901 Country Rim CT Roseville, CA 95747
Want to know what your home might be worth? Contact us for a FREE valuation!

Our team is ready to help you sell your home for the highest possible price ASAP
Key Details
Property Type Single Family Home
Sub Type Single Family Residence
Listing Status Sold
Purchase Type For Sale
Square Footage 2,538 sqft
Price per Sqft $285
Subdivision Sun City
MLS Listing ID 223005052
Sold Date 03/09/23
Bedrooms 3
Full Baths 2
HOA Fees $187/qua
HOA Y/N Yes
Originating Board MLS Metrolist
Year Built 1998
Lot Size 8,712 Sqft
Acres 0.2
Property Description
Looking to retire your responsibilities, but not your quality of lifestyle? I have just the home for you! Fabulous large corner lot, beautiful, flowing-floorplan, high ceilings, that make the home feel much larger, lots of natural sunlight, private, adorable backyard with patio cover, landscaped with loadlow maintenance + Solar. So perfect for entertaining, featuring an open floorplan with rooms that flow into each other. You'll love this oversized, Gourmet Kitchen with abundant cabinetry, butlers area and swinging door into the Formal Dining room. Living and Family rooms are just as fabulous, so open and bright! Master Suite opens to the back yard, and offers a nice sunny sitting area, grandly spacious. Oversized Master bath features large soaking tub, dual vanities with makeup center and stool, separate shower, and large Walk-in Master closet. Two other bedrooms offer a lovely room for guests to stay in. Home Office with Built-in bookcases. All appliances included with home!! How awesome is a full 3-Car garage with workshop space? Just doors away from one of two fabulous Golf Courses. Enjoy dining at Timber Lodge Restaurant and Bar. A game of pool,Croquet,Bocce ball,Pickleball,Tennis. A round of Golf awaits at 9 or 18-hole Course. Solar makes this a retirees dream!
Location
State CA
County Placer
Area 12747
Direction Pleasant Grove to right on Rose Creek Road, to right on Dragon Fly, to left on Echo Rock Lane that becomes Country Rim at Court. Corner Home.
Rooms
Family Room Cathedral/Vaulted, Great Room
Master Bathroom Shower Stall(s), Double Sinks, Fiberglass, Soaking Tub, Granite, Stone, Walk-In Closet, Window
Master Bedroom Outside Access, Sitting Area
Living Room Cathedral/Vaulted, Great Room
Dining Room Formal Room, Space in Kitchen
Kitchen Butlers Pantry, Pantry Closet, Granite Counter, Island, Kitchen/Family Combo
Interior
Heating Central, Fireplace(s), Natural Gas
Cooling Ceiling Fan(s), Central
Flooring Carpet, Laminate, Tile
Fireplaces Number 1
Fireplaces Type Family Room, Wood Burning, Gas Starter
Window Features Solar Screens,Dual Pane Full,Window Coverings,Window Screens
Appliance Built-In Electric Oven, Free Standing Refrigerator, Gas Cook Top, Hood Over Range, Dishwasher, Disposal, Microwave, Self/Cont Clean Oven
Laundry Cabinets, Laundry Closet, Dryer Included, Sink, Washer Included, Inside Room
Exterior
Exterior Feature Covered Courtyard, Uncovered Courtyard
Parking Features Attached, Garage Door Opener, Garage Facing Front, Golf Cart
Garage Spaces 3.0
Fence Fenced, Wood
Utilities Available Cable Connected, Solar, Electric, Natural Gas Connected
Amenities Available Barbeque, Pool, Clubhouse, Putting Green(s), Rec Room w/Fireplace, Recreation Facilities, Exercise Room, Spa/Hot Tub, Golf Course, Tennis Courts, Greenbelt, Gym, Park
Roof Type Tile
Topography Snow Line Below,Trees Few,Trees Many
Street Surface Paved
Porch Back Porch, Covered Patio, Uncovered Patio
Private Pool No
Building
Lot Description Auto Sprinkler Front, Auto Sprinkler Rear, Corner, Private, Shape Regular, Landscape Back, Landscape Front, Low Maintenance
Story 1
Foundation Slab
Sewer In & Connected
Water Meter on Site, Water District, Public
Architectural Style Mediterranean, Tudor
Level or Stories One
Schools
Elementary Schools Roseville City
Middle Schools Roseville City
High Schools Roseville Joint
School District Placer
Others
HOA Fee Include Pool
Senior Community Yes
Restrictions Age Restrictions,Board Approval,Exterior Alterations,Parking
Tax ID 478-161-015-000
Special Listing Condition None
Pets Allowed Cats OK, Dogs OK
Read Less

Bought with Excel Realty Inc.
GET MORE INFORMATION




