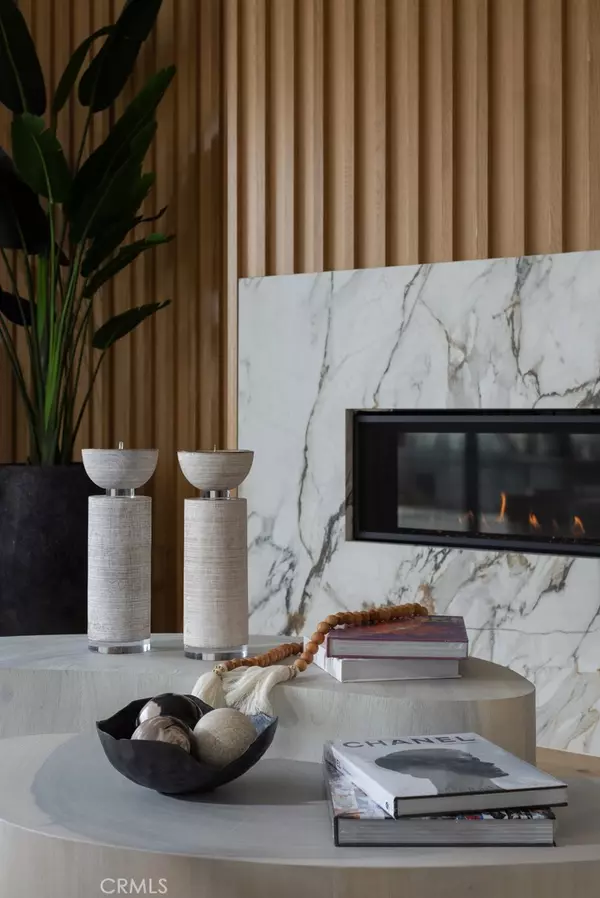For more information regarding the value of a property, please contact us for a free consultation.
226 Jasmine AVE Corona Del Mar, CA 92625
Want to know what your home might be worth? Contact us for a FREE valuation!

Our team is ready to help you sell your home for the highest possible price ASAP
Key Details
Property Type Single Family Home
Sub Type Single Family Residence
Listing Status Sold
Purchase Type For Sale
Square Footage 4,560 sqft
Price per Sqft $2,165
Subdivision Corona Del Mar South Of Pch (Cdms)
MLS Listing ID NP22240438
Sold Date 03/10/23
Bedrooms 5
Full Baths 5
Half Baths 2
HOA Y/N No
Year Built 2022
Lot Size 5,309 Sqft
Property Description
This stately residence, designed by renowned architect Mark Teale and crafted by premier builder JFB Custom Homes, showcases sophistication and refinement. Set on a rare 45' wide parcel in the esteemed neighborhood of Corona del Mar, just steps from the Pacific Ocean. This home offers approximately 4,560 sq ft of living space, enhanced by over 2,500 sq ft of sprawling terraces. Inspired by the natural beauty of the surrounding area and incorporating pocketing, floor-to-ceiling windows to invite in the natural light and create a seamless connection to the outdoors. The exterior is finished in premium reclaimed brick parfeuilles from the South of France and custom-colored marine-grade cedar. The main level of the home is spaciously designed, with a chef's kitchen equipped with top-of-the-line Miele appliances and a secondary prep kitchen, in close proximity to a built-in firepit and BBQ. The interior boasts warm oak floors and Italian large-format porcelain, enriching and enhancing the living spaces. The grand primary suite is a true oasis, complete with a blackened steel fireplace surround, private balcony, spa-like bathroom with a lavish 'Victoria + Albert' freestanding tub, dual closets, and separate water closets. The residence features 5 spacious bedroom suites with a ground-level bedroom suite, an upstairs bonus room, and an elevator servicing all 3 levels. The breathtaking landscape, designed by Chelsea Corinne Studio, perfectly complements the warm and architecturally captivating design of the home. The residence further features a 3-car garage, multiple water features, and solar panels. This new construction home, located on one of the most coveted streets in Corona del Mar, is a true masterpiece fit for the most discerning buyer.
Location
State CA
County Orange
Area Cs - Corona Del Mar - Spyglass
Rooms
Main Level Bedrooms 1
Interior
Interior Features Bedroom on Main Level
Cooling Central Air, ENERGY STAR Qualified Equipment, Zoned
Fireplaces Type Great Room, Primary Bedroom
Fireplace Yes
Laundry Inside, Laundry Room, Upper Level
Exterior
Garage Spaces 3.0
Garage Description 3.0
Pool None
Community Features Biking, Curbs, Sidewalks, Water Sports, Park
View Y/N Yes
View Bay, Catalina, City Lights, Ocean
Attached Garage Yes
Total Parking Spaces 3
Private Pool No
Building
Lot Description Drip Irrigation/Bubblers, Lot Over 40000 Sqft, Near Park, Sprinkler System
Story 2
Entry Level Two
Sewer Public Sewer
Water Public
Level or Stories Two
New Construction Yes
Schools
Elementary Schools Harbor View
Middle Schools Corona Del Mar
High Schools Corona Del Mar
School District Newport Mesa Unified
Others
Senior Community No
Tax ID 05211122
Acceptable Financing Cash, Cash to New Loan
Listing Terms Cash, Cash to New Loan
Financing Cash to Loan
Special Listing Condition Standard
Read Less

Bought with Matthew Tutton • Compass
GET MORE INFORMATION




