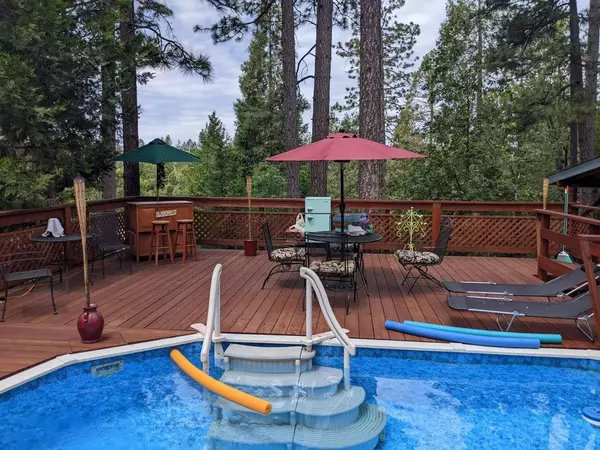For more information regarding the value of a property, please contact us for a free consultation.
3020 Rolling Hills DR Georgetown, CA 95634
Want to know what your home might be worth? Contact us for a FREE valuation!

Our team is ready to help you sell your home for the highest possible price ASAP
Key Details
Property Type Manufactured Home
Sub Type Manufactured Home
Listing Status Sold
Purchase Type For Sale
Square Footage 1,223 sqft
Price per Sqft $284
Subdivision Rolling Hills Subdivision
MLS Listing ID 223009145
Sold Date 03/20/23
Bedrooms 3
Full Baths 2
HOA Y/N No
Originating Board MLS Metrolist
Year Built 2002
Lot Size 0.520 Acres
Acres 0.52
Property Description
Welcome home to this appealing and affordable 1-story, log sided home in Georgetown. Situated on a lovely 1/2 acre corner lot convenient to town amenities. Enjoy the privacy of a fenced side yard with large pool and spacious deck for entertaining. Home offers a popular split floor plan separating the primary bedroom from guest bedrooms. Modern features include vaulted ceilings, easy care, wood simulated and tile flooring and custom dual pane windows for plentiful natural light. A spacious kitchen with dining area, coffee station, gas range, stainless refrigerator and large pantry will delight the chef. Sturdy outbuilding with underground power is ideal for spare use to fit your lifestyle. Side by side carport parking with additional uncovered parking space to accommodate most boats or RV's. Great internet opportunities to fit with work from home households. A great investment only a few hours from Tahoe and Bay Area Near popular vineyards and America River rafting!
Location
State CA
County El Dorado
Area 12901
Direction State Highway 193 Georgetown Road to Rolling Hills Drive to first home on the right.
Rooms
Master Bathroom Shower Stall(s), Fiberglass, Soaking Tub, Window
Master Bedroom Closet
Living Room Cathedral/Vaulted, Deck Attached
Dining Room Space in Kitchen
Kitchen Breakfast Area, Pantry Closet, Laminate Counter, Wood Counter
Interior
Heating Propane, Central
Cooling Ceiling Fan(s)
Flooring Carpet, Simulated Wood, Laminate, Tile
Window Features Dual Pane Full
Appliance Free Standing Gas Oven, Free Standing Gas Range, Free Standing Refrigerator, Hood Over Range, Ice Maker, Dishwasher, Disposal, Self/Cont Clean Oven, ENERGY STAR Qualified Appliances
Laundry Cabinets, Electric, Inside Room
Exterior
Parking Features No Garage, Covered, RV Possible, Detached, Side-by-Side
Carport Spaces 2
Fence Back Yard, Partial, Fenced, Wood
Pool Above Ground, Electric Heat, Fenced, Vinyl Liner
Utilities Available Cable Available, Propane Tank Leased, Internet Available
Roof Type Composition
Topography Level,Lot Grade Varies,Trees Many
Street Surface Paved
Porch Front Porch, Uncovered Deck, Uncovered Patio
Private Pool Yes
Building
Lot Description Corner
Story 1
Foundation ConcretePerimeter, Raised
Builder Name Karsten
Sewer Septic System
Water Public
Architectural Style Log, Contemporary, See Remarks
Level or Stories One
Schools
Elementary Schools Black Oak Mine
Middle Schools Black Oak Mine
High Schools Black Oak Mine
School District El Dorado
Others
Senior Community No
Tax ID 061-462-010-000
Special Listing Condition Probate Listing
Read Less

Bought with Patti Smith Real Estate
GET MORE INFORMATION




