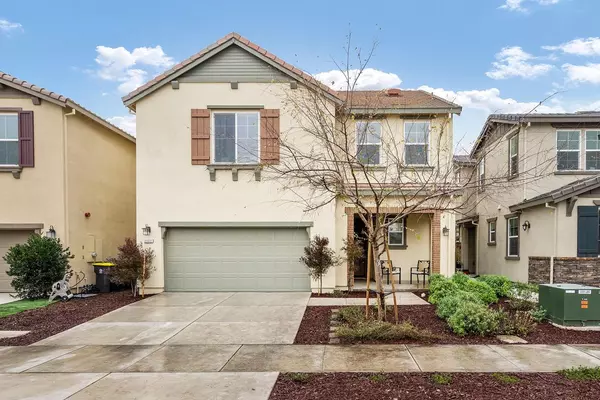For more information regarding the value of a property, please contact us for a free consultation.
2362 Buchanan CT Lathrop, CA 95330
Want to know what your home might be worth? Contact us for a FREE valuation!

Our team is ready to help you sell your home for the highest possible price ASAP
Key Details
Property Type Single Family Home
Sub Type Single Family Residence
Listing Status Sold
Purchase Type For Sale
Square Footage 2,479 sqft
Price per Sqft $282
MLS Listing ID 223000513
Sold Date 03/21/23
Bedrooms 5
Full Baths 4
HOA Y/N No
Originating Board MLS Metrolist
Year Built 2020
Lot Size 4,330 Sqft
Acres 0.0994
Property Description
Welcome to 2362 Buchanan Ct, located in the beautiful River Islands Community. This stunning home was built in 2020 and has 5 bedrooms and 4.5 baths and offers plenty of space! Downstairs there is a jr. suite with en-suite bath, a powder room for guests, a spacious kitchen with granite countertops and stainless appliances, a separate dining area perfect for gatherings and a spacious living room with large windows and a view of the well maintained backyard. Upstairs there is a large loft, built-in cabinetry for extra storage, 3 good sized secondary bedrooms, one with an en-suite bath and the others with an adorable Jack and Jill bathroom. The large owner's suite includes an en-suite bathroom with separate shower and tub and a walk-in closet. The low maintenance backyard comes with a patio and pergola perfect for enjoying summer evenings. This home is located in a quiet court that is within walking distance to walking and biking paths, sports fields, parks, K-8 charter schools and is just a short trip to shopping and restaurants. So many amenities and NO HOA!
Location
State CA
County San Joaquin
Area 20507
Direction Take River Islands Prkwy to Oberlin and turn left. Turn right on Middlebury. Turn right on Taft and left on Buchanan.
Rooms
Master Bathroom Shower Stall(s), Double Sinks, Tub
Master Bedroom Walk-In Closet
Living Room Great Room
Dining Room Formal Area
Kitchen Pantry Closet, Granite Counter, Island w/Sink
Interior
Heating Central, MultiZone
Cooling Smart Vent, Central, MultiZone
Flooring Carpet, Tile, Vinyl
Appliance Free Standing Gas Oven, Dishwasher, Disposal, Tankless Water Heater
Laundry Inside Room
Exterior
Parking Features Attached, Garage Door Opener
Garage Spaces 2.0
Fence Wood
Utilities Available Cable Available, Internet Available
Roof Type Tile
Private Pool No
Building
Lot Description Auto Sprinkler F&R, Court, Cul-De-Sac
Story 2
Foundation Slab
Sewer Public Sewer
Water Public
Architectural Style Traditional
Schools
Elementary Schools Banta
Middle Schools Banta
High Schools Tracy Unified
School District San Joaquin
Others
Senior Community No
Tax ID 210-420-11
Special Listing Condition None
Read Less

Bought with BRG Realty
GET MORE INFORMATION


