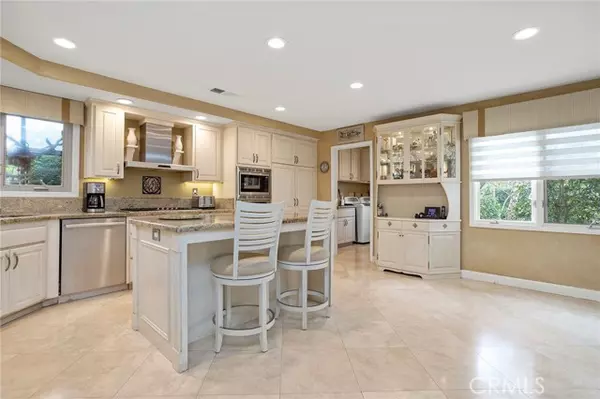For more information regarding the value of a property, please contact us for a free consultation.
1836 Gamble Lane Escondido, CA 92029
Want to know what your home might be worth? Contact us for a FREE valuation!

Our team is ready to help you sell your home for the highest possible price ASAP
Key Details
Property Type Single Family Home
Sub Type Detached
Listing Status Sold
Purchase Type For Sale
Square Footage 3,537 sqft
Price per Sqft $388
Subdivision Southwest Escondido
MLS Listing ID SW22244512
Sold Date 03/22/23
Style Detached
Bedrooms 4
Full Baths 3
Half Baths 1
HOA Y/N No
Year Built 1990
Lot Size 0.353 Acres
Acres 0.3528
Property Description
Welcome to 1836 Gamble Lane, a beautiful multi-level home located in the southwest hills of Escondido. This 4-bedroom, 3.5 bathroom home offers 3537 square feet of living space and incredible views. From the moment you enter, you'll be greeted by a warm and inviting atmosphere. The main level features a spacious dining room, kitchen, half bath, and large windows that let in an abundance of natural light as well as a bedroom that is currently being used as an office. The kitchen is a chef's dream, with plenty of counter space and storage. Upstairs, you'll find the master suite, complete with walk-in closet and en-suite bathroom. There are also two additional bedrooms and another full bathroom. The lower level features a large family room, living room of which both have fireplaces and French doors that lead out to the private and well-maintained backyard. There is also a laundry room and direct access to the 3-car garage on the main floor. Step outside and you'll find a beautiful yard with patio, perfect for enjoying the incredible views. The home is recognized as a Certified Wildlife Habitat which includes and enclosure for exotic birds and an enclosure for your cats or other animals to protect them from the environment. This home is truly one of a kind! Don't miss your chance to own it! Call us today for more information or to schedule a showing.
Welcome to 1836 Gamble Lane, a beautiful multi-level home located in the southwest hills of Escondido. This 4-bedroom, 3.5 bathroom home offers 3537 square feet of living space and incredible views. From the moment you enter, you'll be greeted by a warm and inviting atmosphere. The main level features a spacious dining room, kitchen, half bath, and large windows that let in an abundance of natural light as well as a bedroom that is currently being used as an office. The kitchen is a chef's dream, with plenty of counter space and storage. Upstairs, you'll find the master suite, complete with walk-in closet and en-suite bathroom. There are also two additional bedrooms and another full bathroom. The lower level features a large family room, living room of which both have fireplaces and French doors that lead out to the private and well-maintained backyard. There is also a laundry room and direct access to the 3-car garage on the main floor. Step outside and you'll find a beautiful yard with patio, perfect for enjoying the incredible views. The home is recognized as a Certified Wildlife Habitat which includes and enclosure for exotic birds and an enclosure for your cats or other animals to protect them from the environment. This home is truly one of a kind! Don't miss your chance to own it! Call us today for more information or to schedule a showing.
Location
State CA
County San Diego
Community Southwest Escondido
Area Escondido (92029)
Zoning R1
Interior
Interior Features Granite Counters
Cooling Central Forced Air
Fireplaces Type FP in Living Room, FP in Master BR
Laundry Laundry Room
Exterior
Garage Spaces 3.0
View Mountains/Hills
Total Parking Spaces 3
Building
Lot Description Curbs, Sidewalks, Landscaped
Sewer Public Sewer
Water Public
Level or Stories 2 Story
Schools
Elementary Schools Escondido Union School District
Middle Schools Escondido Union School District
High Schools Escondido Union High School District
Others
Monthly Total Fees $2
Acceptable Financing Cash, Conventional, Cash To New Loan
Listing Terms Cash, Conventional, Cash To New Loan
Special Listing Condition Standard
Read Less

Bought with Justin Bringas • Signature Real Estate Group
GET MORE INFORMATION




