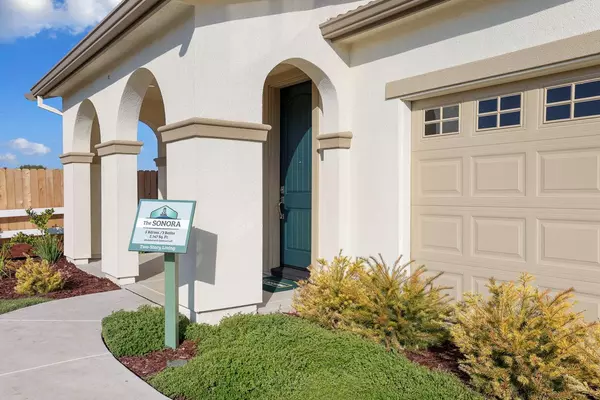For more information regarding the value of a property, please contact us for a free consultation.
4244 Alvarado AVE Stockton, CA 95204
Want to know what your home might be worth? Contact us for a FREE valuation!

Our team is ready to help you sell your home for the highest possible price ASAP
Key Details
Property Type Single Family Home
Sub Type Single Family Residence
Listing Status Sold
Purchase Type For Sale
Square Footage 2,147 sqft
Price per Sqft $264
Subdivision Calaveras Place Ii
MLS Listing ID 223010694
Sold Date 03/24/23
Bedrooms 4
Full Baths 3
HOA Y/N No
Originating Board MLS Metrolist
Year Built 2021
Lot Size 8,065 Sqft
Acres 0.1851
Property Description
HIGHLY UPGRADED MOVE IN READY TWO STORY MODEL HOME!! ON A EXTRA DEEP 8,000 SF LOT!!! Calaveras Place II is located in Stockton's popular Oak Park neighborhood and adjacent to our first community, Calaveras Place. This new 40-home community is an excellent addition to a growing city. Offering attractive, one and two- story homes with three floorplan designs and up to five bedrooms you'll discover all the space families need for modern-day living. Enjoy artfully designed plans and sleek finishes all to make your life more simple. Living at Calaveras Place II puts you central to everything you need. The community is close to schools, shopping and the nearby ACE train station for commuters traveling to the South Bay for employment.
Location
State CA
County San Joaquin
Area 20701
Direction Take I-5 S to W March Ln in Stockton. Take exit 476 from I-5 S. Take exit 476 for March Ln Use the left 2 lanes to turn left onto W March Ln. Turn right onto N El Dorado St Turn left onto Essex St Turn left onto Alvarado Ave
Rooms
Living Room Great Room
Dining Room Dining/Living Combo
Kitchen Granite Counter, Island w/Sink
Interior
Heating Central
Cooling Central
Flooring Carpet, Laminate, Tile
Fireplaces Number 2
Fireplaces Type Living Room, Other, Gas Starter
Appliance Free Standing Gas Oven, Free Standing Gas Range, Dishwasher, Microwave, Tankless Water Heater
Laundry Upper Floor, Inside Area
Exterior
Parking Features Garage Facing Front
Garage Spaces 2.0
Utilities Available Public, Underground Utilities
Roof Type Cement,Tile
Private Pool No
Building
Lot Description Auto Sprinkler F&R, Landscape Front
Story 2
Foundation Concrete, Slab
Builder Name Florsheim Homes
Sewer In & Connected
Water Meter on Site, Water District, Public
Level or Stories Two
Schools
Elementary Schools Stockton Unified
Middle Schools Stockton Unified
High Schools Stockton Unified
School District San Joaquin
Others
Senior Community No
Tax ID 119-039-390
Special Listing Condition None
Pets Allowed Yes
Read Less

Bought with Keller Williams Realty
GET MORE INFORMATION




