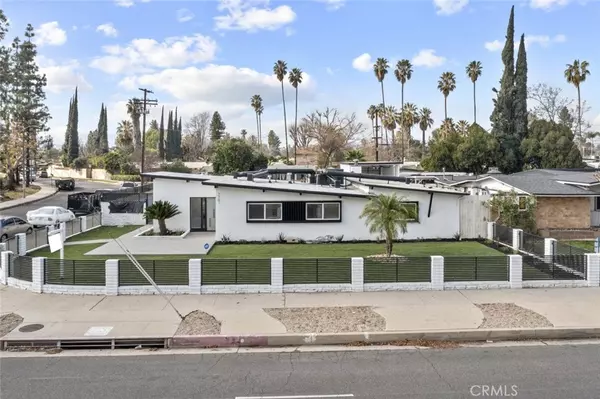For more information regarding the value of a property, please contact us for a free consultation.
7701 Tampa AVE Reseda, CA 91335
Want to know what your home might be worth? Contact us for a FREE valuation!

Our team is ready to help you sell your home for the highest possible price ASAP
Key Details
Property Type Single Family Home
Sub Type Single Family Residence
Listing Status Sold
Purchase Type For Sale
Square Footage 1,600 sqft
Price per Sqft $515
MLS Listing ID SR22130132
Sold Date 03/29/23
Bedrooms 3
Full Baths 2
Construction Status Updated/Remodeled
HOA Y/N No
Year Built 1952
Lot Size 9,239 Sqft
Property Description
Incredible and modern, fully remodeled single-story home stretch across a huge corner in sought-after Reseda! The fully gated exterior guards a beautifully manicured front yard and sun-washed deck detailed by wispy greenery. An ode to the 50’s with three rectangular inset windows stylizing the front door that opens into a bright and welcoming living space featuring high beamed ceilings, a mix of recessed light and artistic light fixtures, and laminate flooring throughout the spacious 1,600-sqft floor plan. Entertain with ease from the airy living and dining room or curl up by a roaring fire in the marvelous family room complete with a raised hearth fireplace incased in the modern decadence of a black rock feature wall. The galley style kitchen has trendy details of grey shaker cabinetry, glossy granite countertops, and built-in stainless-steel appliances. Adjacent to the kitchen is the indoor laundry room with additional storage cabinets. Each spectacular bedroom is enhanced by built-in closet storage and awashed in sunshine from the large windows while center ceiling fans keep each room at a comfortable temperature. Of the three bedrooms, the large primary bedroom has the exclusive benefit of an attached private bathroom featuring fresh glittering tilework, a spotless sink vanity with storage, and a rimless glass walk-in shower. Venture out the enclosed back patio as undiluted sunshine streams through the expansive windows and creates a soothing ambiance to enjoy while lounging or entertaining guests. The rear of the property provides a beautifully landscaped private yard, an open parking area, and an oversized carport perfect for your RV. This property also includes a bonus room perfect for home office or gym. This corner lot offers the potential for ADU and a lot of perfect for investment or owner occupied with rental possibilities. An excellent location just across the street from Albertsons and nearby Cleveland High, Northridge Fashion Center, CSUN, Pierce College, the Warner Center, local restaurants, shops, entertainment, and so much more!
Location
State CA
County Los Angeles
Area Res - Reseda
Zoning LARS
Rooms
Main Level Bedrooms 3
Interior
Interior Features Beamed Ceilings, Built-in Features, Ceiling Fan(s), Separate/Formal Dining Room, Granite Counters, Open Floorplan, Stone Counters, Recessed Lighting, Storage
Cooling Central Air
Flooring Laminate
Fireplaces Type Family Room, Raised Hearth
Fireplace Yes
Appliance Dishwasher, Free-Standing Range, Gas Oven, Gas Range, Range Hood
Laundry Inside, Laundry Room
Exterior
Parking Features Garage
Garage Spaces 4.0
Garage Description 4.0
Pool None
Community Features Sidewalks
View Y/N No
View None
Porch Covered, Open, Patio
Attached Garage No
Total Parking Spaces 4
Private Pool No
Building
Lot Description Corner Lot, Lawn, Landscaped
Story 1
Entry Level One
Sewer Unknown
Water Public
Architectural Style Modern
Level or Stories One
New Construction No
Construction Status Updated/Remodeled
Schools
School District Los Angeles Unified
Others
Senior Community No
Tax ID 2116014016
Acceptable Financing Cash, Cash to New Loan, Conventional
Listing Terms Cash, Cash to New Loan, Conventional
Financing Conventional
Special Listing Condition Standard
Read Less

Bought with Arthur Aslanian • Berkshire Hathaway HomeServices California Properties
GET MORE INFORMATION




