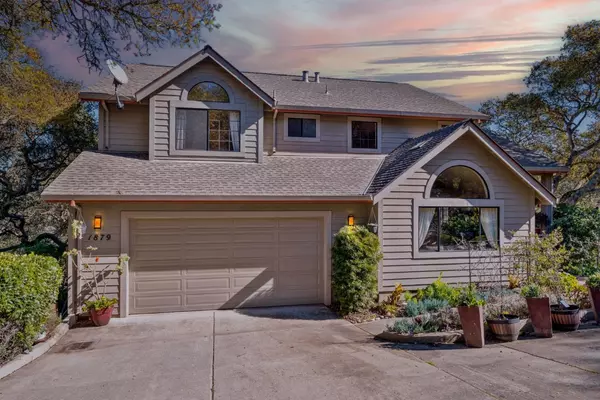For more information regarding the value of a property, please contact us for a free consultation.
1879 Jacklyn CT Royal Oaks, CA 95076
Want to know what your home might be worth? Contact us for a FREE valuation!

Our team is ready to help you sell your home for the highest possible price ASAP
Key Details
Property Type Single Family Home
Sub Type Single Family Home
Listing Status Sold
Purchase Type For Sale
Square Footage 2,466 sqft
Price per Sqft $373
MLS Listing ID ML81918694
Sold Date 03/30/23
Style Contemporary
Bedrooms 3
Full Baths 2
Half Baths 1
HOA Fees $144/qua
HOA Y/N 1
Year Built 1991
Lot Size 2.500 Acres
Property Description
Welcome to 1879 Jacklyn Court! The condition and location of this beautiful Royal Oaks home are unmatched. This sunny 3 bedroom, 2.5 bath home features soaring ceilings with large windows that allow for ample natural light throughout the home. The open kitchen/family room combo looks out onto a beautifully landscaped backyard. Other features include fireplace, beautiful hardwood floors, a formal living room, separate laundry room, hot tub, ample storage and an oversized two car garage with a workbench. Located upstairs is the primary en suite w/ 2 cedar lined walk-in closets, a large jetted tub with heated tile floor, dual vanities & a private balcony in addition to a full bathroom & two large bedrooms, one with a walk-in closet. With close to 2,500 sqft of living space this turnkey home has amazing views, complete privacy nestled among the oak trees and best of all is conveniently located between Monterey & Santa Cruz and just 15 minutes to Sunset State Beach.
Location
State CA
County Monterey
Area Hall Road, Las Lomas, Aromas
Building/Complex Name Jacklyn Court
Zoning RES
Rooms
Family Room Kitchen / Family Room Combo
Other Rooms Laundry Room
Dining Room Eat in Kitchen, Formal Dining Room
Kitchen Cooktop - Gas, Countertop - Tile, Dishwasher, Garbage Disposal, Hood Over Range, Microwave, Oven - Gas, Pantry, Refrigerator
Interior
Heating Central Forced Air - Gas
Cooling None
Flooring Carpet, Hardwood, Tile, Vinyl / Linoleum
Fireplaces Type Wood Burning
Laundry Dryer, Inside, Washer
Exterior
Exterior Feature Back Yard, Balcony / Patio, Deck , Drought Tolerant Plants, Low Maintenance, Sprinklers - Auto
Parking Features Attached Garage, Electric Car Hookup, Gate / Door Opener
Garage Spaces 2.0
Pool Spa - Cover, Spa - Fiberglass, Spa / Hot Tub
Utilities Available Propane On Site, Public Utilities
View Canyon, Hills, Valley
Roof Type Composition
Building
Lot Description Grade - Rolling
Story 2
Foundation Concrete Perimeter
Sewer Existing Septic
Water Well - Shared
Level or Stories 2
Others
HOA Fee Include Maintenance - Common Area,Reserves,Water
Restrictions Other
Tax ID 119-311-013-000
Security Features Controlled / Secured Access
Horse Property No
Special Listing Condition Not Applicable
Read Less

© 2025 MLSListings Inc. All rights reserved.
Bought with Rose Wood • eXp Realty of California Inc



