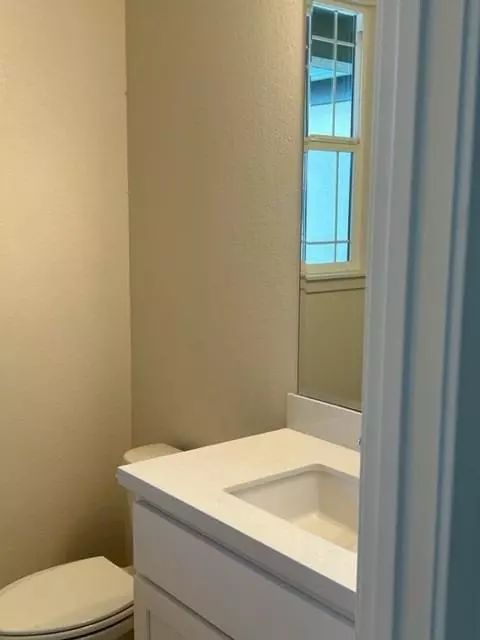For more information regarding the value of a property, please contact us for a free consultation.
3202 Paxton ST Lathrop, CA 95330
Want to know what your home might be worth? Contact us for a FREE valuation!

Our team is ready to help you sell your home for the highest possible price ASAP
Key Details
Property Type Single Family Home
Sub Type Single Family Residence
Listing Status Sold
Purchase Type For Sale
Square Footage 3,390 sqft
Price per Sqft $249
MLS Listing ID 222084672
Sold Date 04/03/23
Bedrooms 4
Full Baths 3
HOA Y/N No
Originating Board MLS Metrolist
Year Built 2022
Lot Size 5,800 Sqft
Acres 0.1331
Property Description
QUICK MOVE-IN HOME! Spacious, functional, and luxurious, Veranda at River Islands by Van Daele Homes showcases this elegant single-family residence in a beautiful lakeside setting. White Shaker cabinetry with soft close doors and drawers throughout. White Quartz kitchen countertops & island. Full height ceramic tile kitchen backsplash in Santorini, fitness room with barn doors in lieu of tandem garage, sliding glass door at the dining room and an attached two-car garage. Carpet and tile flooring! No neighbor behind this home. Veranda at River Islands offers this creative and flexible home design with plenty of room to work from home, a bonus room for family fun, and a generous, included California Room for indoor and outdoor living at its best. This home has access to a community lake for paddle boarding and kayaking.
Location
State CA
County San Joaquin
Area 20507
Direction Louise exit from I5 to River Islands Pkwy, right on Wylin, sales office on left
Rooms
Living Room Great Room
Dining Room Dining/Family Combo, Dining/Living Combo
Kitchen Pantry Closet, Quartz Counter, Island w/Sink
Interior
Heating Central, Gas
Cooling Central
Flooring Carpet, Tile
Appliance Gas Cook Top, Gas Water Heater, Dishwasher, Plumbed For Ice Maker
Laundry Gas Hook-Up, Upper Floor, Inside Room
Exterior
Parking Features Attached, Garage Door Opener
Garage Spaces 2.0
Fence Wood
Utilities Available Cable Connected, Electric, Natural Gas Connected
View Hills
Roof Type Cement,Tile
Street Surface Paved
Private Pool No
Building
Lot Description Auto Sprinkler Front, Curb(s)/Gutter(s)
Story 2
Foundation Slab
Sewer Public Sewer
Water Public
Architectural Style Modern/High Tech
Level or Stories Two
Schools
Elementary Schools Banta
Middle Schools Banta
High Schools Tracy Unified
School District San Joaquin
Others
Senior Community No
Tax ID 210-680-04
Special Listing Condition None
Read Less

Bought with ValleyVentures Realty Inc
GET MORE INFORMATION




