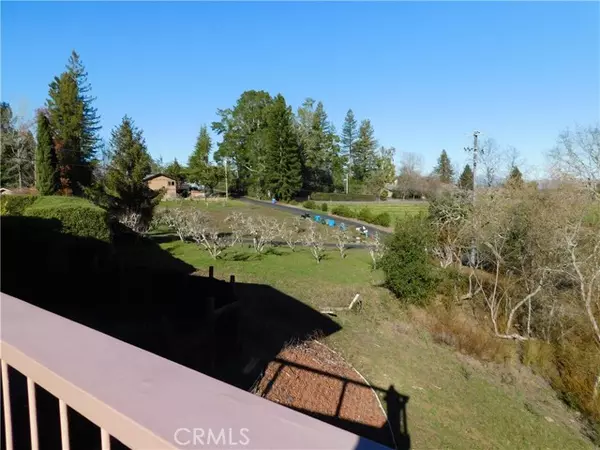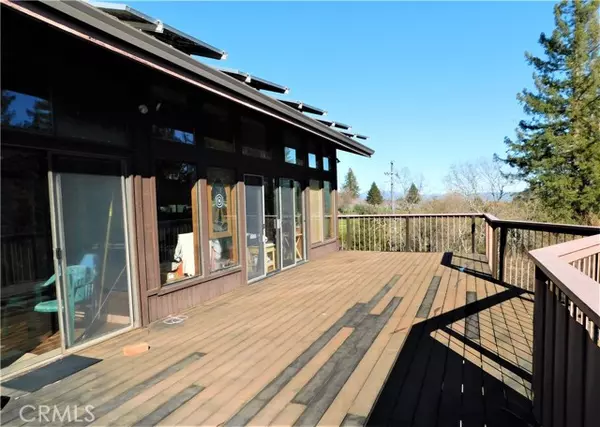For more information regarding the value of a property, please contact us for a free consultation.
1920 Coffee Lane Sebastopol, CA 95472
Want to know what your home might be worth? Contact us for a FREE valuation!

Our team is ready to help you sell your home for the highest possible price ASAP
Key Details
Property Type Single Family Home
Sub Type Detached
Listing Status Sold
Purchase Type For Sale
Square Footage 1,812 sqft
Price per Sqft $676
MLS Listing ID DW23004391
Sold Date 04/07/23
Style Detached
Bedrooms 3
Full Baths 2
Half Baths 1
Construction Status Repairs Cosmetic
HOA Y/N No
Year Built 1978
Lot Size 1.460 Acres
Acres 1.46
Property Description
Great potential in this "gentleman's vineyard in Sebastopol. First time on market in 45 years! 1.5 acres m/l of Apples, berries and vines. Super tall hedges for privacy. Once you park, you will find an Artist Studio, and then descend the stairs through the garden to the entrance. Up the stairs is a mud room/enclosed porch. Then through the double doors into the entry. A galley kitchen is to the left, or straight into the massive 25 x 14 living room with a corner fireplace and sliding glass doors into a 13 x 15 sun room or the enormous 40 x 14 deck. Enjoy the vineyard and rolling hill views and beautiful sunsets. The rear wing of the home boasts 3 large bedrooms, including a master suite with 2 closets, dressing area and over 250 sf of space. There are 2 separate living areas below. Each unit is 1 bedroom with a 3/4 bath, apx 421 sf. One unit has a sauna as well. Between the units lies a 12 x 12 safe room. Just off the garage lies a 2nd artist studio. Beyond lies a 3000 gallon water tank & propane tank. Property boasts paid for solar as well! With a little updating, this could be your perfect retreat!
Great potential in this "gentleman's vineyard in Sebastopol. First time on market in 45 years! 1.5 acres m/l of Apples, berries and vines. Super tall hedges for privacy. Once you park, you will find an Artist Studio, and then descend the stairs through the garden to the entrance. Up the stairs is a mud room/enclosed porch. Then through the double doors into the entry. A galley kitchen is to the left, or straight into the massive 25 x 14 living room with a corner fireplace and sliding glass doors into a 13 x 15 sun room or the enormous 40 x 14 deck. Enjoy the vineyard and rolling hill views and beautiful sunsets. The rear wing of the home boasts 3 large bedrooms, including a master suite with 2 closets, dressing area and over 250 sf of space. There are 2 separate living areas below. Each unit is 1 bedroom with a 3/4 bath, apx 421 sf. One unit has a sauna as well. Between the units lies a 12 x 12 safe room. Just off the garage lies a 2nd artist studio. Beyond lies a 3000 gallon water tank & propane tank. Property boasts paid for solar as well! With a little updating, this could be your perfect retreat!
Location
State CA
County Sonoma
Area Sebastopol (95472)
Zoning RR5
Interior
Interior Features Beamed Ceilings, Corian Counters, Living Room Deck Attached
Flooring Carpet
Fireplaces Type Wood Stove Insert
Equipment Electric Range
Appliance Electric Range
Laundry Inside
Exterior
Parking Features Garage
Garage Spaces 2.0
Utilities Available Electricity Connected
View Mountains/Hills, Vineyard
Roof Type Composition
Total Parking Spaces 2
Building
Story 1
Sewer None, Conventional Septic
Water Public
Level or Stories 1 Story
Construction Status Repairs Cosmetic
Others
Monthly Total Fees $31
Acceptable Financing Cash, Conventional, Submit
Listing Terms Cash, Conventional, Submit
Special Listing Condition Probate Sbjct to Overbid
Read Less

Bought with General NONMEMBER • NONMEMBER MRML
GET MORE INFORMATION




