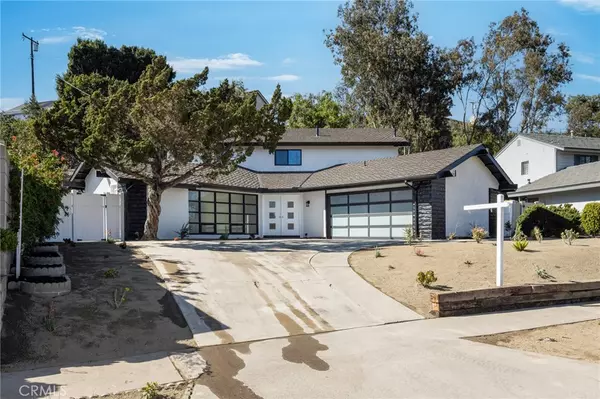For more information regarding the value of a property, please contact us for a free consultation.
1807 Sunset LN Fullerton, CA 92833
Want to know what your home might be worth? Contact us for a FREE valuation!

Our team is ready to help you sell your home for the highest possible price ASAP
Key Details
Property Type Single Family Home
Sub Type Single Family Residence
Listing Status Sold
Purchase Type For Sale
Square Footage 2,159 sqft
Price per Sqft $636
Subdivision Sunny Hills (Sunh)
MLS Listing ID TR23035721
Sold Date 04/14/23
Bedrooms 4
Full Baths 2
Half Baths 1
Construction Status Turnkey
HOA Y/N No
Year Built 1964
Lot Size 0.349 Acres
Property Description
Fully renovated Modern Sunny Hills home! A spacious open kitchen that features designer finishes, Brand New Stainless steel appliances, Quartz waterfall countertops, and Luxury Vinyl plank floors. The spacious Kitchen opens up to the large family living room perfect for entertaining! The primary suite is outfitted with a large closet, a beautiful walk-in shower and gorgeous Custom Tile Flooring throughout the entire restroom. This home also has 2 Additional restrooms, one half bath which is perfect for letting guest use while having events, and one large restroom with a bathtub located in between the 2 bedrooms upstairs. Outside, you will find a Large backyard with a beautiful pool perfect for entertaining or hosting summer BBQs, and a two car attached garage with a large driveway. The landscape in the front of the home is perfect for someone who does not want have daily task to maintain the yard! This prime location Is Conveniently located near Award-Winning Schools: Sunset Lane Elementary School, Parks Jr. High School, Sunny Hills High School and also, close to the Amerige Heights Town Center, market, restaurants and parks. Move in condition! A Must See!
Location
State CA
County Orange
Area 83 - Fullerton
Rooms
Main Level Bedrooms 1
Interior
Interior Features Separate/Formal Dining Room, Eat-in Kitchen, Open Floorplan, Quartz Counters
Heating Central
Cooling Central Air
Flooring Vinyl
Fireplaces Type Dining Room
Fireplace Yes
Appliance 6 Burner Stove, Built-In Range, Dishwasher, Gas Water Heater, Refrigerator
Laundry In Garage
Exterior
Parking Features Door-Multi, Direct Access, Driveway, Garage Faces Front, Garage
Garage Spaces 2.0
Garage Description 2.0
Fence Average Condition
Pool Private
Community Features Biking, Curbs, Horse Trails, Lake, Suburban
Utilities Available Cable Available, Electricity Available, Phone Available, Sewer Available, Water Available
View Y/N No
View None
Roof Type Asbestos Shingle
Accessibility Accessible Hallway(s)
Porch None
Attached Garage Yes
Total Parking Spaces 7
Private Pool Yes
Building
Lot Description 0-1 Unit/Acre
Faces East
Story 1
Entry Level One
Foundation None
Sewer Public Sewer
Water Public
Architectural Style Modern
Level or Stories One
New Construction No
Construction Status Turnkey
Schools
School District Fullerton Joint Union High
Others
Senior Community No
Tax ID 28802315
Security Features Carbon Monoxide Detector(s)
Acceptable Financing Cash, Cash to Existing Loan, Cash to New Loan, Conventional, Contract, 1031 Exchange, VA Loan
Horse Feature Riding Trail
Listing Terms Cash, Cash to Existing Loan, Cash to New Loan, Conventional, Contract, 1031 Exchange, VA Loan
Financing Conventional
Special Listing Condition Standard
Read Less

Bought with Peter Aguilar • Re/Max Top Producers
GET MORE INFORMATION




