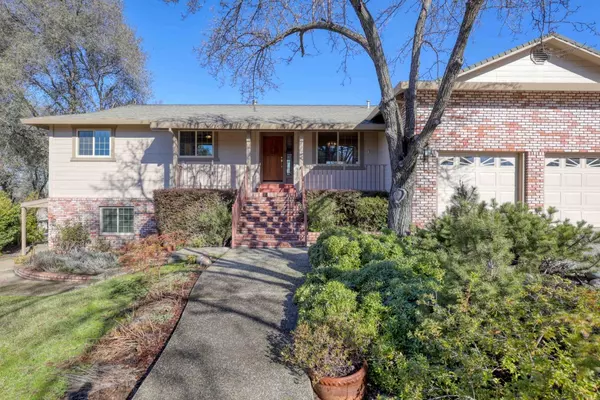For more information regarding the value of a property, please contact us for a free consultation.
11523 Sherwood WAY Auburn, CA 95602
Want to know what your home might be worth? Contact us for a FREE valuation!

Our team is ready to help you sell your home for the highest possible price ASAP
Key Details
Property Type Single Family Home
Sub Type Single Family Residence
Listing Status Sold
Purchase Type For Sale
Square Footage 2,919 sqft
Price per Sqft $255
Subdivision Meadow Creek
MLS Listing ID 223009822
Sold Date 04/17/23
Bedrooms 4
Full Baths 2
HOA Y/N No
Originating Board MLS Metrolist
Year Built 1988
Lot Size 0.460 Acres
Acres 0.4599
Property Description
This lovely custom single story home sits on nearly half an acre of unobstructed gorgeous views in the desirable Meadow Creek neighborhood. With an open kitchen and dining bar, family room with vaulted ceiling and wood burning stove, built in cabinets, formal dining room. Recently upgraded throughout with new carpet, luxury vinyl plank flooring, stainless steel appliances, fresh exterior, interior paint, laundry room, possible 5 bedrooms and 3 and half baths. Primary room has access to outside to view the beautiful oaks. Abundance of parking with a 3 car garage attached and RV Parking. Included in the square footage is a one bedroom one bath with kitchen and laundry income producing apartment. The apartment has separate driveway from main home and a carport attached. This desirable neighborhood is in close proximity to Regional Park, shopping and restaurants.
Location
State CA
County Placer
Area 12301
Direction North Hwy to Dry Creek; left on Dry Creek Road. Right on Richardson Ave, left on Sherwood Way to address.
Rooms
Family Room Cathedral/Vaulted, Deck Attached, Great Room, View
Master Bathroom Shower Stall(s), Double Sinks, Tile, Window
Master Bedroom Closet, Walk-In Closet, Outside Access
Living Room Other
Dining Room Breakfast Nook, Dining Bar, Dining/Family Combo, Formal Area
Kitchen Breakfast Area, Granite Counter, Kitchen/Family Combo
Interior
Interior Features Skylight Tube
Heating Central, Wood Stove
Cooling Central, Whole House Fan
Flooring Carpet, Vinyl
Fireplaces Number 1
Fireplaces Type Wood Stove
Appliance Free Standing Gas Oven, Free Standing Gas Range, Free Standing Refrigerator, Built-In Gas Oven, Built-In Gas Range, Microwave
Laundry Hookups Only, Inside Area
Exterior
Parking Features Attached, RV Possible, Garage Door Opener, Garage Facing Front, Guest Parking Available, Interior Access
Garage Spaces 3.0
Carport Spaces 1
Fence Back Yard, Vinyl
Utilities Available Cable Connected, Electric, Internet Available, Natural Gas Connected
View Panoramic, Forest
Roof Type Composition
Topography Lot Grade Varies,Trees Few
Street Surface Asphalt
Porch Front Porch, Uncovered Deck
Private Pool No
Building
Lot Description Auto Sprinkler F&R
Story 1
Foundation Concrete, Raised, Slab
Sewer Sewer Connected, Public Sewer
Water Meter on Site, Public
Architectural Style Bungalow
Schools
Elementary Schools Placer Hills Union
Middle Schools Placer Hills Union
High Schools Placer Union High
School District Placer
Others
Senior Community No
Tax ID 076-370-018-000
Special Listing Condition None
Read Less

Bought with Realty One Group Complete



