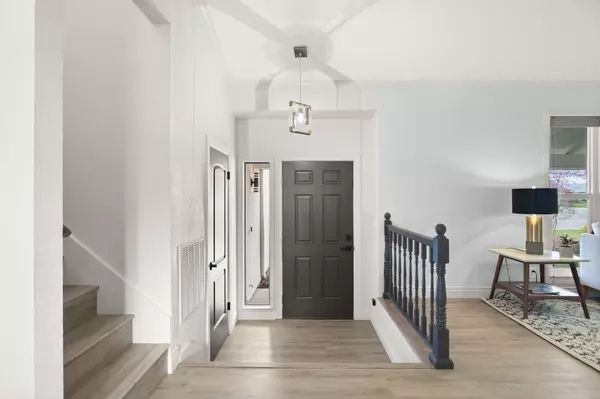For more information regarding the value of a property, please contact us for a free consultation.
9721 Mineral Spring WAY Stockton, CA 95209
Want to know what your home might be worth? Contact us for a FREE valuation!

Our team is ready to help you sell your home for the highest possible price ASAP
Key Details
Property Type Single Family Home
Sub Type Single Family Residence
Listing Status Sold
Purchase Type For Sale
Square Footage 2,162 sqft
Price per Sqft $265
MLS Listing ID 223017567
Sold Date 04/17/23
Bedrooms 4
Full Baths 3
HOA Fees $21/ann
HOA Y/N Yes
Originating Board MLS Metrolist
Year Built 1981
Lot Size 6,647 Sqft
Acres 0.1526
Property Description
Radiantly Renovated Two-Story Home with Solar Panels! Located just moments from the community swimming pool and Laughlin Park, this 4BR/3BA, 2,162sqft property captivates with classic board and batten siding, new interior/exterior paint, an openly flowing floorplan, overflowing natural light, gorgeous new luxury vinyl plank floors, elegant crown moulding, new soft carpet, and a living room with a vaulted wood beam ceiling and wood-burning fireplace. Inspiring and entertainment-friendly, the remodeled eat-in kitchen includes new stainless-steel appliances, quartz countertops, a fashionable tile backsplash, and an adjoining formal dining area. All bedrooms are abundantly sized with dedicated closets, while the primary bedroom also boasts a fabulously reimagined en suite. Other features: 2-car garage, laundry area, leased solar panels w/great plan, new backyard fencing, whole house fan, 9.6-miles to Downtown Stockton, near shops, I-5, dining, and schools, and more!
Location
State CA
County San Joaquin
Area 20705
Direction From Thornton turn left on estate then right on Mineral Spring Way
Rooms
Master Bathroom Closet, Double Sinks, Walk-In Closet
Master Bedroom Walk-In Closet
Living Room Other
Dining Room Breakfast Nook, Formal Room
Kitchen Breakfast Area, Pantry Cabinet, Quartz Counter, Tile Counter
Interior
Heating Central, Fireplace(s)
Cooling Ceiling Fan(s), Central, Wall Unit(s), Whole House Fan
Flooring Carpet, Vinyl, See Remarks, Other
Fireplaces Number 1
Fireplaces Type Brick, Other
Appliance Dishwasher, Microwave, Electric Cook Top, Wine Refrigerator
Laundry Electric, Inside Area
Exterior
Parking Features Attached, Boat Storage, RV Access, RV Possible, Garage Facing Front
Garage Spaces 2.0
Utilities Available Solar
Amenities Available Pool
Roof Type Shingle
Private Pool No
Building
Lot Description See Remarks
Story 2
Foundation Slab
Sewer In & Connected
Water Public
Schools
Elementary Schools Lodi Unified
Middle Schools Lodi Unified
High Schools Lodi Unified
School District San Joaquin
Others
HOA Fee Include Pool
Senior Community No
Tax ID 078-170-11
Special Listing Condition None
Read Less

Bought with Keller Williams Realty
GET MORE INFORMATION




