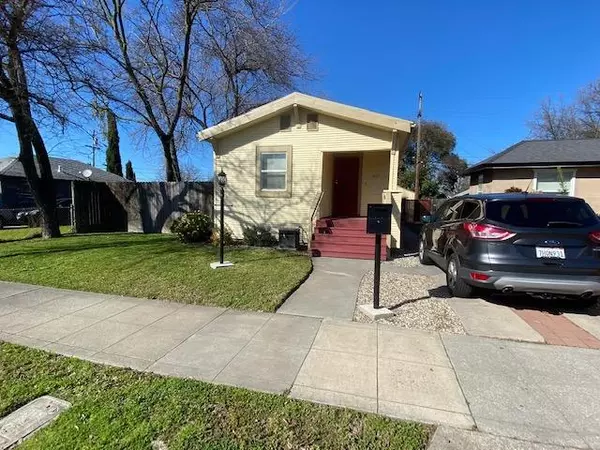For more information regarding the value of a property, please contact us for a free consultation.
415 E Geary ST Stockton, CA 95204
Want to know what your home might be worth? Contact us for a FREE valuation!

Our team is ready to help you sell your home for the highest possible price ASAP
Key Details
Property Type Single Family Home
Sub Type Single Family Residence
Listing Status Sold
Purchase Type For Sale
Square Footage 648 sqft
Price per Sqft $462
MLS Listing ID 223013358
Sold Date 04/19/23
Bedrooms 1
Full Baths 1
HOA Y/N No
Originating Board MLS Metrolist
Year Built 1917
Lot Size 5,001 Sqft
Acres 0.1148
Property Description
Adorable move in ready home! Remodeled kitchen with quartz countertops, new stove, dishwasher, and microwave. Remodeled bath, new roof on house and detached garage, new exterior paint, newer electrical wiring throughout house and garage. Central heat & air, insulated attic, and vinyl siding help keep energy costs down. Wood floors in living room and bedroom, new lino in kitchen and bath in 2021. Bonus room can be 2nd bedroom or office and has heat/air and clothes closet. Window coverings and blinds included. Large backyard is superb for entertaining. Three large trees on west side of property provide excellent shade and keep house cool in the summer. Full basement will accommodate all of your storage needs. 1 car garage with opener. Long driveway and paved surface in backyard provide parking for 5-6 cars/possible RV parking. Close to bus lines and a 20 minute walk to the Miracle Mile. Excellent rental property. Sale includes the following items: 5 piece bedroom set, leather couch, new twin bed, computer desk, 60" wall-mounted TV, dinette set, refrigerator, chest freezer, washing machine, credenza, and curio cabinet. Move in ready...just bring your clothes!
Location
State CA
County San Joaquin
Area 20701
Direction East on Alpine, S on California, W on Geary to address.
Rooms
Basement Full
Living Room Other
Dining Room Breakfast Nook
Kitchen Quartz Counter
Interior
Heating Central
Cooling Ceiling Fan(s), Central
Flooring Linoleum, Wood
Equipment Audio/Video Prewired
Window Features Window Coverings
Appliance Free Standing Gas Range, Free Standing Refrigerator, Gas Water Heater, Hood Over Range, Ice Maker, Dishwasher, Microwave, Plumbed For Ice Maker, Free Standing Freezer
Laundry Cabinets, Sink, Space For Frzr/Refr, Gas Hook-Up, Washer Included, In Basement
Exterior
Parking Features RV Possible, Detached, Garage Door Opener, Garage Facing Front
Garage Spaces 1.0
Fence Back Yard, Wood
Utilities Available Cable Connected, Public, Electric, Internet Available, Natural Gas Connected
Roof Type Composition,Flat
Topography Level,Trees Many
Street Surface Paved
Porch Front Porch, Back Porch
Private Pool No
Building
Lot Description Auto Sprinkler F&R, Shape Regular, Street Lights
Story 1
Foundation Raised
Sewer In & Connected, Public Sewer
Water Public
Architectural Style Bungalow
Schools
Elementary Schools Stockton Unified
Middle Schools Stockton Unified
High Schools Stockton Unified
School District San Joaquin
Others
Senior Community No
Tax ID 125-350-38
Special Listing Condition None
Pets Allowed Yes
Read Less

Bought with Keller Williams Realty
GET MORE INFORMATION




