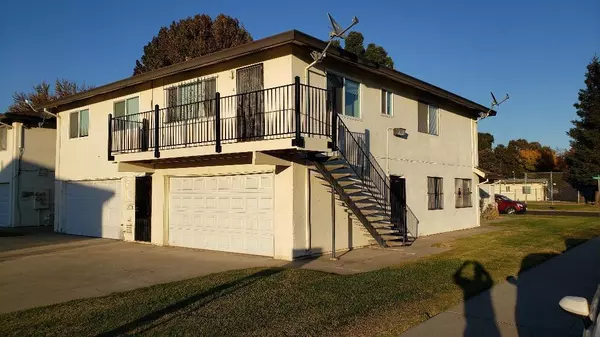For more information regarding the value of a property, please contact us for a free consultation.
1203 Pinetree DR #4 Stockton, CA 95203
Want to know what your home might be worth? Contact us for a FREE valuation!

Our team is ready to help you sell your home for the highest possible price ASAP
Key Details
Property Type Condo
Sub Type Condominium
Listing Status Sold
Purchase Type For Sale
Square Footage 924 sqft
Price per Sqft $173
MLS Listing ID 222142613
Sold Date 04/20/23
Bedrooms 2
Full Baths 1
HOA Fees $295/mo
HOA Y/N Yes
Originating Board MLS Metrolist
Year Built 1970
Lot Size 1,172 Sqft
Acres 0.0269
Property Description
Well maintained condo with remodeled bath and new dual-pane windows to keep your PGE bills low. Tile floor for easy maintenance. Upper floor unit is the largest - 924 sqft. All on one level. Just steps away from the park as can be seen in the pictures.
Location
State CA
County San Joaquin
Area 20701
Direction I-5 - Exit on Monte Diablo... Go west and then Right on Occidental. right on Peachtree. .. and it's on the corner of Peachtree & Pinetree.
Rooms
Master Bedroom Closet
Living Room Deck Attached, View
Dining Room Dining/Living Combo
Kitchen Butcher Block Counters, Laminate Counter
Interior
Heating Central
Cooling Ceiling Fan(s), Central
Flooring Tile
Window Features Dual Pane Full,Window Screens
Appliance Hood Over Range, Free Standing Electric Range
Laundry Ground Floor, Other
Exterior
Exterior Feature Balcony
Parking Features 1/2 Car Space, Tandem Garage, Garage Facing Rear
Garage Spaces 1.0
Fence None
Utilities Available Cable Connected, Electric, Natural Gas Connected
Amenities Available Laundry Coin
View Park
Roof Type Composition
Topography Level
Street Surface Asphalt
Private Pool No
Building
Lot Description Curb(s)/Gutter(s)
Story 1
Unit Location Top Floor
Foundation Concrete, Slab
Sewer Sewer Connected & Paid
Water Meter on Site, Water District
Architectural Style Traditional
Level or Stories One
Schools
Elementary Schools Stockton Unified
Middle Schools Stockton Unified
High Schools Stockton Unified
School District San Joaquin
Others
HOA Fee Include MaintenanceExterior, MaintenanceGrounds, Trash
Senior Community No
Tax ID 133-032-48
Special Listing Condition None
Pets Allowed Yes, Service Animals OK, Cats OK, Dogs OK
Read Less

Bought with Fathom Realty Group, Inc.
GET MORE INFORMATION




