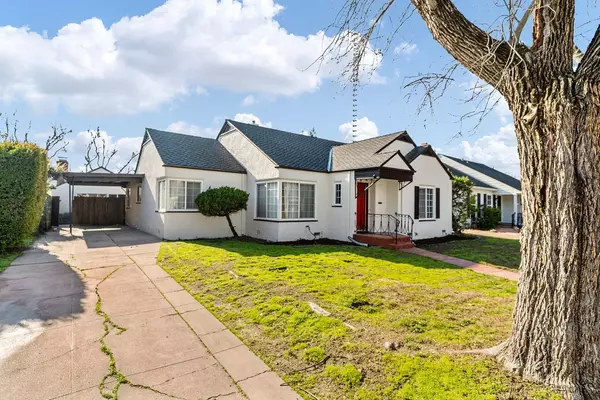For more information regarding the value of a property, please contact us for a free consultation.
852 W Mendocino AVE Stockton, CA 95204
Want to know what your home might be worth? Contact us for a FREE valuation!

Our team is ready to help you sell your home for the highest possible price ASAP
Key Details
Property Type Single Family Home
Sub Type Single Family Residence
Listing Status Sold
Purchase Type For Sale
Square Footage 1,955 sqft
Price per Sqft $250
Subdivision Caldwell Village
MLS Listing ID 223006381
Sold Date 04/20/23
Bedrooms 3
Full Baths 2
HOA Y/N No
Originating Board MLS Metrolist
Year Built 1942
Lot Size 6,342 Sqft
Acres 0.1456
Lot Dimensions 105x61x104x59
Property Description
What a find! Caldwell Village home with hardwood floors, lots of living space and room to play. Formal Living and Dining Rooms, Paneled Family Room with Fireplace. Master Bedroom has Walk-in Closet plus a large wardrobe closet. Master Bathroom has Walk-in Shower with Grab Bars and double sinks. 1955 SQ FT. Garage converted to Party Room with Fireplace, Wetbar, Cooktop and Vented Bar B Q Built-in. Perfect to be She-Shed, Man-Cave, Workshop, Game Room, Playroom or Guestroom. Backyard has space for a garden or dog run plus there are patios to enjoy the out of doors reading or bar b quing. Shed for storage. Tree-lined Street close to Grocery Store and Park. Just Steps to UOP Campus. It is a walking neighborhood where you will feel comfortable greeting your neighbors while they are out walking with their stroller & dog.
Location
State CA
County San Joaquin
Area 20701
Direction Take Pershing Ave to Mendocino and head EAST. You will be on the South end of the UOP Campus near the Baseball Field. Or take Pacific Ave to Alpine and go West>turn Left on Kensington>left onto Mendocino
Rooms
Family Room Other
Master Bathroom Shower Stall(s), Double Sinks, Tile, Window
Master Bedroom Walk-In Closet
Living Room Other
Dining Room Breakfast Nook, Formal Room
Kitchen Tile Counter
Interior
Heating Central, Fireplace(s), Natural Gas
Cooling Ceiling Fan(s), Central, Window Unit(s), MultiUnits
Flooring Carpet, Concrete, Linoleum, Wood
Fireplaces Number 3
Fireplaces Type Brick, Living Room, Den, Family Room, Wood Burning
Window Features Window Screens
Appliance Built-In Electric Oven, Built-In Electric Range, Dishwasher, Microwave
Laundry Cabinets, Dryer Included, Sink, Washer Included, Inside Room
Exterior
Parking Features No Garage, Converted Garage, Covered, See Remarks
Carport Spaces 1
Fence Fenced, Wood
Utilities Available Cable Available, Public, Electric, Natural Gas Connected
Roof Type Composition
Topography Level,Trees Many
Street Surface Paved
Porch Covered Patio, Uncovered Patio
Private Pool No
Building
Lot Description Curb(s)/Gutter(s), Shape Regular, Street Lights, Landscape Back, Landscape Front
Story 1
Foundation Raised
Sewer Sewer in Street, In & Connected
Water Meter on Site, Public
Architectural Style Ranch, Cottage
Level or Stories One
Schools
Elementary Schools Stockton Unified
Middle Schools Stockton Unified
High Schools Stockton Unified
School District San Joaquin
Others
Senior Community No
Restrictions Parking
Tax ID 113-250-32
Special Listing Condition None
Pets Allowed Yes
Read Less

Bought with HomeSmart PV & Associates
GET MORE INFORMATION




