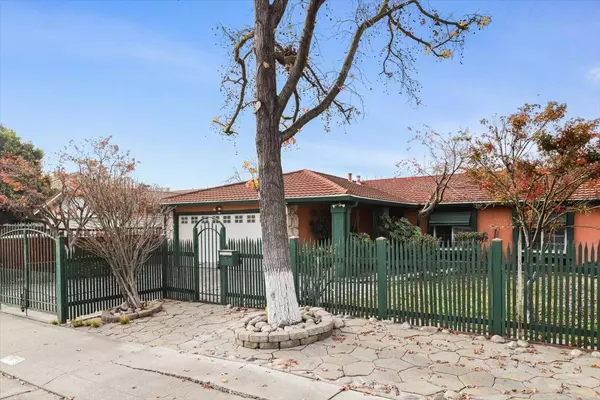For more information regarding the value of a property, please contact us for a free consultation.
8305 Bluefield DR Stockton, CA 95210
Want to know what your home might be worth? Contact us for a FREE valuation!

Our team is ready to help you sell your home for the highest possible price ASAP
Key Details
Property Type Single Family Home
Sub Type Single Family Residence
Listing Status Sold
Purchase Type For Sale
Square Footage 1,366 sqft
Price per Sqft $303
MLS Listing ID 222149857
Sold Date 04/21/23
Bedrooms 3
Full Baths 2
HOA Y/N No
Originating Board MLS Metrolist
Year Built 1973
Lot Size 5,998 Sqft
Acres 0.1377
Property Description
North Stockton, 1 Owner Home, 3 Bedroom, 2 bath, 2 car garage. Gated Entry. Living Room, Family Room with Fireplace, Kitchen with Dining Area. Recent interior paint and new carpeting. Has Tile and wood style laminate. Dual Pane windows, updated HVAC, Low maintenance backyard with In-ground Pool. Lodi Unified School District.
Location
State CA
County San Joaquin
Area 20705
Direction Hammer Lane to Tam O'Shanter, go north on Tam O'Shanter Dr. to Erie Dr., left on Erie Dr. follow down to Bluefield Drive.
Rooms
Family Room Other
Master Bathroom Shower Stall(s), Window
Master Bedroom Closet
Living Room Other
Dining Room Space in Kitchen
Kitchen Kitchen/Family Combo, Tile Counter
Interior
Heating Central, Fireplace(s)
Cooling Central
Flooring Carpet, Laminate, Tile
Fireplaces Number 1
Fireplaces Type Family Room
Window Features Dual Pane Partial
Appliance Built-In Electric Range, Hood Over Range, Dishwasher, Disposal
Laundry In Garage
Exterior
Parking Features Attached
Garage Spaces 2.0
Fence Wood
Pool Built-In, Gunite Construction
Utilities Available Cable Connected, Electric, Natural Gas Available
Roof Type Other
Street Surface Paved
Porch Front Porch, Covered Patio
Private Pool Yes
Building
Lot Description Landscape Back, Landscape Front
Story 1
Foundation Slab
Sewer Public Sewer
Water Public
Architectural Style Ranch
Level or Stories One
Schools
Elementary Schools Lodi Unified
Middle Schools Lodi Unified
High Schools Lodi Unified
School District San Joaquin
Others
Senior Community No
Tax ID 088-231-01
Special Listing Condition Offer As Is, Successor Trustee Sale
Pets Allowed Yes
Read Less

Bought with Re/Max Crossroads
GET MORE INFORMATION




