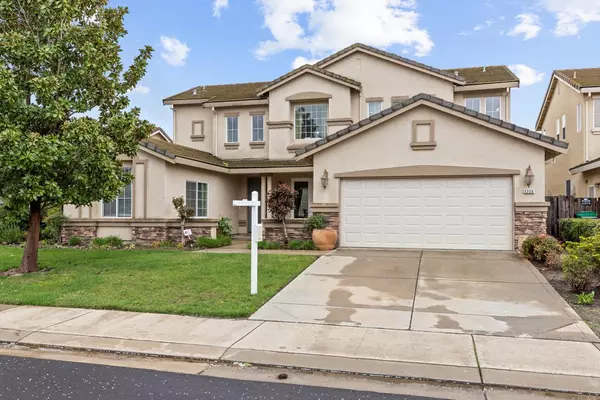For more information regarding the value of a property, please contact us for a free consultation.
3320 Bryant DR Stockton, CA 95212
Want to know what your home might be worth? Contact us for a FREE valuation!

Our team is ready to help you sell your home for the highest possible price ASAP
Key Details
Property Type Single Family Home
Sub Type Single Family Residence
Listing Status Sold
Purchase Type For Sale
Square Footage 2,753 sqft
Price per Sqft $210
MLS Listing ID 223021188
Sold Date 04/21/23
Bedrooms 5
Full Baths 4
HOA Y/N No
Originating Board MLS Metrolist
Year Built 2002
Lot Size 6,046 Sqft
Acres 0.1388
Property Description
This stunning two-story home is a must-see for anyone in search of a spacious and well-maintained residence. With 2 master suites, 3 bedrooms, and 4 bathrooms, there is plenty of room for family and guests to enjoy. The interior of the home provides many luxurious features, including in-ceiling speakers in the living room and master bedroom, two separate living spaces, and electric fireplaces that add warmth and ambiance. Located near HWY 99 and easy access to shopping, dining, and entertainment, this home is perfectly situated for those who need to commute or travel frequently. And with its well-appointed and welcoming interior, it's also an excellent choice for those who love to entertain. Whether you're hosting a family gathering or a dinner party with friends, this home is sure to impress.
Location
State CA
County San Joaquin
Area 20705
Direction exit HWY 99 then take a right on Maranatha Dr and a left on Bryant dr
Rooms
Living Room Great Room
Dining Room Other
Kitchen Island w/Sink, Kitchen/Family Combo
Interior
Heating Central, Fireplace(s)
Cooling Ceiling Fan(s), Central
Flooring Carpet, Tile
Fireplaces Number 2
Fireplaces Type Master Bedroom, Electric, Family Room
Laundry Cabinets, Hookups Only
Exterior
Parking Features Attached, Garage Facing Front
Garage Spaces 2.0
Utilities Available Other
Roof Type See Remarks
Private Pool No
Building
Lot Description Other
Story 2
Foundation Slab
Sewer In & Connected
Water Meter on Site
Schools
Elementary Schools Stockton Unified
Middle Schools Stockton Unified
High Schools Stockton Unified
School District San Joaquin
Others
Senior Community No
Tax ID 126-210-54
Special Listing Condition None
Read Less

Bought with NextHome Central Valley
GET MORE INFORMATION




