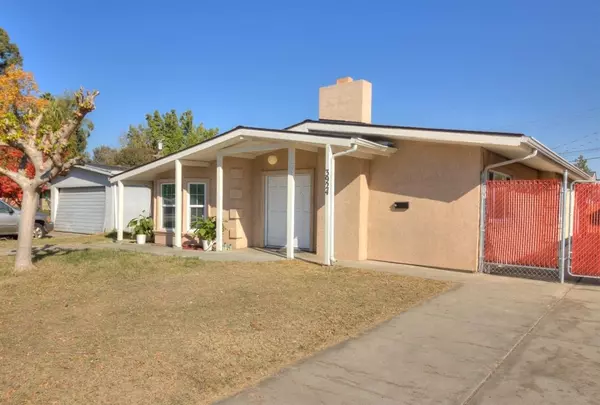For more information regarding the value of a property, please contact us for a free consultation.
3924 W Hogue AVE Stockton, CA 95204
Want to know what your home might be worth? Contact us for a FREE valuation!

Our team is ready to help you sell your home for the highest possible price ASAP
Key Details
Property Type Single Family Home
Sub Type Single Family Residence
Listing Status Sold
Purchase Type For Sale
Square Footage 1,547 sqft
Price per Sqft $274
MLS Listing ID 222142232
Sold Date 04/24/23
Bedrooms 3
Full Baths 2
HOA Y/N No
Originating Board MLS Metrolist
Year Built 1955
Lot Size 6,268 Sqft
Acres 0.1439
Property Description
Pride of the Neighborhood! BEAUTIFUL TURN KEY property! Perfect for First Time Home Buyers and Investors alike. New HVAC unit, New Roof, New Stucco, New Lifeproof Vinyl flooring throughout, New Dual Pane Windows, 3 Bedrooms 2 full bathrooms with a BONUS ROOM. FULLY Remodeled Kitchen and FULLY Remodeled Bathrooms. Indoor Laundry, Neutral Colors throughout. New Plush Carpets in Bedrooms, Finished Outdoor Shed with Electricity, Finished 2-car Detached Garage, Carport, LOTS of Parking space, RV and Boat Access possible. MOVE-IN READY! HURRY, BEFORE IT'S GONE!
Location
State CA
County San Joaquin
Area 20701
Direction From I-5: Take Alpine Ave Exit, head East on Alpine Ave, left on Delaware, slight right curve at telegraph, continue left onto Delaware, left on La Jolla, Right on Hogue Avenue, Property is on right hand side. From Pershing Avenue: Head West on Alpine Avenue, turn Right on Michigan, Left on La Jolla, Right on Hogue Avenue, property is on right hand side.
Rooms
Master Bathroom Skylight/Solar Tube
Master Bedroom Closet, Outside Access
Living Room Other
Dining Room Skylight(s)
Kitchen Synthetic Counter
Interior
Interior Features Skylight(s)
Heating Central, Fireplace(s)
Cooling Ceiling Fan(s), Central
Flooring Carpet, Vinyl
Fireplaces Number 1
Fireplaces Type Brick, Family Room
Window Features Caulked/Sealed,Dual Pane Full
Appliance Free Standing Gas Oven, Free Standing Gas Range, Hood Over Range, Dishwasher, Disposal, Microwave
Laundry Laundry Closet, Sink, Inside Room
Exterior
Parking Features Boat Storage, RV Possible, Detached, Uncovered Parking Spaces 2+, Garage Facing Side
Garage Spaces 2.0
Carport Spaces 1
Fence Partial, Chain Link, Wood
Utilities Available Electric
Roof Type Composition
Topography Level
Street Surface Asphalt,Paved
Porch Uncovered Deck
Private Pool No
Building
Lot Description Auto Sprinkler Front, Dead End
Story 1
Foundation Concrete
Sewer In & Connected, Public Sewer
Water Meter on Site, Public
Architectural Style A-Frame
Level or Stories One
Schools
Elementary Schools Stockton Unified
Middle Schools Stockton Unified
High Schools Stockton Unified
School District San Joaquin
Others
Senior Community No
Tax ID 111-141-14
Special Listing Condition None
Pets Allowed Yes
Read Less

Bought with HomeSmart Optima Realty
GET MORE INFORMATION




