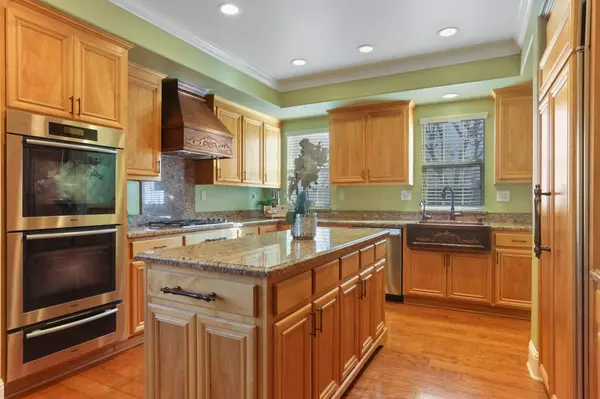For more information regarding the value of a property, please contact us for a free consultation.
2805 Redbridge RD Tracy, CA 95377
Want to know what your home might be worth? Contact us for a FREE valuation!

Our team is ready to help you sell your home for the highest possible price ASAP
Key Details
Property Type Single Family Home
Sub Type Single Family Residence
Listing Status Sold
Purchase Type For Sale
Square Footage 3,485 sqft
Price per Sqft $261
MLS Listing ID 223007170
Sold Date 04/24/23
Bedrooms 4
Full Baths 3
HOA Fees $292/mo
HOA Y/N Yes
Originating Board MLS Metrolist
Year Built 2001
Lot Size 6,347 Sqft
Acres 0.1457
Property Description
Awesome location, Gated and well maintained. Large 4 bedroom home with 3.5 baths. More space could be used as bedrooms, home has in-law unit or office & has a full bath & separate entrance! Many upgrades, some are wood flooring, crown molding, plantation shutters, & a lot more! Large granite slab island in kitchen , copper sink, large sub zero freezer and refrigerator, one of a kind copper sink & hood & Miele appliances. Large family room with fireplace & surround sound, Beautiful Living and dinning rooms. Big loft , for get together for pool or table tennis table or can be used as anadditioonal office. Master bedroom & bathroom has 5 closets, sitting area & built-ins. Bedrooms well mainted and beautifully painted. Covered patio made of brick and well maintained landscape . This home has an assumable security system, water softener, reverse osmosis, whole house fan & finished 3 car garage w/ shop area. Must see! The street has beautiful trees and the neighborhood is well cred for, clean and gated with security. The complex has tennis courts, swimming pool, post office, lots of parks and basketball courts.
Location
State CA
County San Joaquin
Area 20601
Direction Onto I-205 W Bus Loop / W 11th St. Turn left onto S Lammers Rd. Turn left onto Redbridge Rd
Rooms
Living Room Other
Dining Room Formal Area
Kitchen Island
Interior
Heating Central, Fireplace(s)
Cooling Central
Flooring Carpet, Wood
Fireplaces Number 1
Fireplaces Type Gas Starter
Appliance Gas Cook Top, Dishwasher, Disposal, Double Oven
Laundry Inside Area
Exterior
Parking Features Covered, Tandem Garage, Garage Facing Rear
Garage Spaces 3.0
Fence Wood
Pool Above Ground, Common Facility, Pool House, Gunite Construction
Utilities Available Cable Available
Amenities Available Playground, Pool, Clubhouse
Roof Type Shingle
Street Surface Chip And Seal
Private Pool Yes
Building
Lot Description Auto Sprinkler F&R, Gated Community
Story 2
Foundation Slab
Sewer In & Connected
Water Meter on Site
Level or Stories Two
Schools
Elementary Schools Tracy Unified
Middle Schools Tracy Unified
High Schools Tracy Unified
School District San Joaquin
Others
HOA Fee Include MaintenanceGrounds, Security
Senior Community No
Tax ID 240-330-43
Special Listing Condition None
Pets Allowed Yes
Read Less

Bought with Home Buyers Realty
GET MORE INFORMATION




