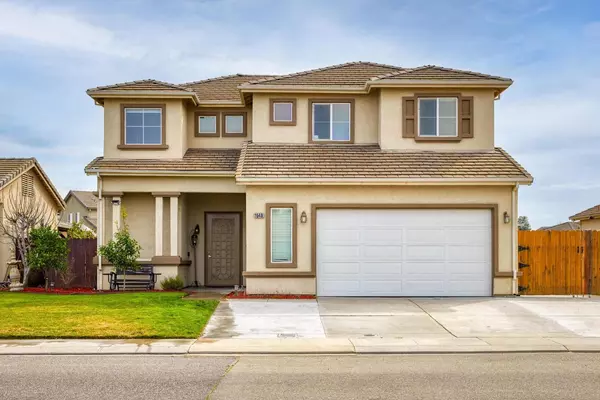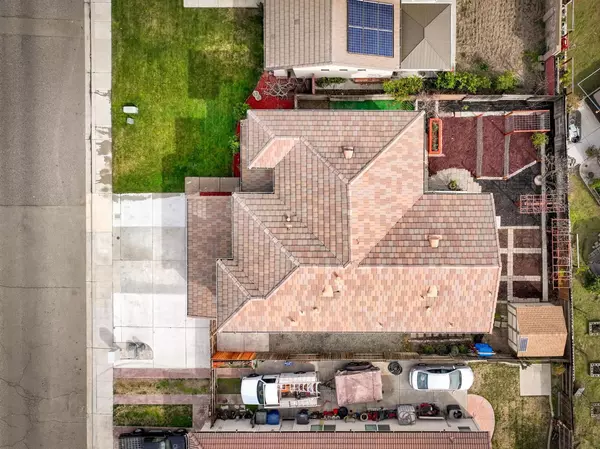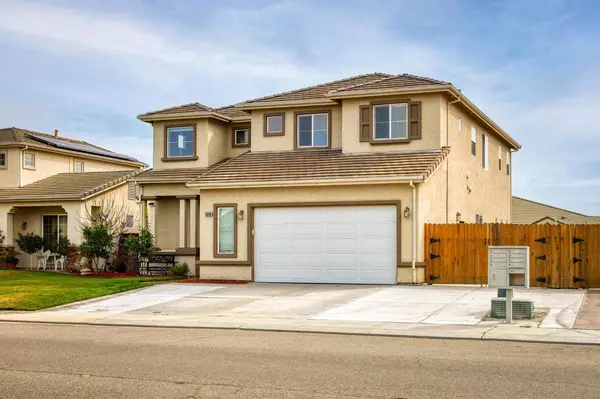For more information regarding the value of a property, please contact us for a free consultation.
1548 Langum WAY Manteca, CA 95337
Want to know what your home might be worth? Contact us for a FREE valuation!

Our team is ready to help you sell your home for the highest possible price ASAP
Key Details
Property Type Single Family Home
Sub Type Single Family Residence
Listing Status Sold
Purchase Type For Sale
Square Footage 2,694 sqft
Price per Sqft $253
MLS Listing ID 223011446
Sold Date 04/25/23
Bedrooms 4
Full Baths 2
HOA Y/N No
Originating Board MLS Metrolist
Year Built 2006
Lot Size 6,164 Sqft
Acres 0.1415
Property Description
This beautiful two story turnkey house has an open floor plan which features a large family room, a separate living room (which includes a fireplace and home entertainment projector with retractable screen), a dining area with a gorgeous custom built-in bookshelf, a spacious kitchen with stainless steel refrigerator, and a great storage area under the stairs. Upstairs, you'll find all the bedrooms including the master bedroom with en suite bathroom, as well as the laundry room with included washer and dryer. The back yard is laid out for gardening and composting, and includes a nice wooden storage shed. The side yards accommodate an RV on one side, and space for a dog run on the other. Located in southwest Manteca, the property is less than 50 yards away from a wonderful city park with playground equipment, and is minutes away from many options for shopping, dining, and recreation. And with Highway 120 less than half a mile away, getting on the road or commuting is very accessible. This home offers an excellent combination of spaciousness, included extras, a quiet neighborhood with park, proximity to retail, and nearby highway access. What more could you ask for?
Location
State CA
County San Joaquin
Area 20501
Direction From CA-120, take Airport Way and turn south on Airport Way. Turn west on West Atherton Drive. Turn left on Langum Way. Subject property is fourth house on the left.
Rooms
Master Bathroom Closet, Shower Stall(s), Double Sinks, Soaking Tub, Window
Master Bedroom Closet, Walk-In Closet
Living Room Other
Dining Room Dining/Living Combo
Kitchen Ceramic Counter, Pantry Closet, Island, Tile Counter
Interior
Heating Central, Fireplace(s), Natural Gas
Cooling Ceiling Fan(s), Central
Flooring Laminate
Fireplaces Number 1
Fireplaces Type Gas Piped
Equipment Audio/Video Prewired, Water Filter System
Window Features Caulked/Sealed,Dual Pane Full,Window Coverings,Window Screens
Appliance Built-In Electric Oven, Free Standing Refrigerator, Built-In Gas Range, Gas Water Heater, Hood Over Range, Dishwasher, Insulated Water Heater, Disposal, Microwave, Plumbed For Ice Maker, Self/Cont Clean Oven, Other
Laundry Cabinets, Sink, Gas Hook-Up, Upper Floor
Exterior
Exterior Feature Dog Run
Parking Features RV Access, Garage Door Opener, Garage Facing Front
Garage Spaces 2.0
Fence Back Yard, Wood
Utilities Available Public, Electric, Natural Gas Available, Natural Gas Connected
Roof Type Composition
Topography Level
Street Surface Asphalt
Porch Covered Patio
Private Pool No
Building
Lot Description Curb(s)/Gutter(s), Street Lights
Story 2
Foundation Concrete, Slab
Sewer Public Sewer
Water Meter on Site, Public
Schools
Elementary Schools Manteca Unified
Middle Schools Manteca Unified
High Schools Manteca Unified
School District San Joaquin
Others
Senior Community No
Tax ID 241-470-06
Special Listing Condition None
Read Less

Bought with Capital Estates Realty
GET MORE INFORMATION




