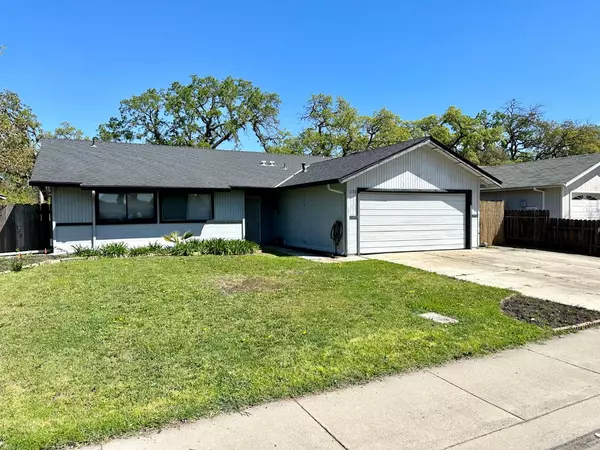For more information regarding the value of a property, please contact us for a free consultation.
1113 Sutherland DR Stockton, CA 95210
Want to know what your home might be worth? Contact us for a FREE valuation!

Our team is ready to help you sell your home for the highest possible price ASAP
Key Details
Property Type Single Family Home
Sub Type Single Family Residence
Listing Status Sold
Purchase Type For Sale
Square Footage 1,134 sqft
Price per Sqft $313
MLS Listing ID 223029179
Sold Date 04/25/23
Bedrooms 3
Full Baths 2
HOA Y/N No
Originating Board MLS Metrolist
Year Built 1983
Lot Size 7,488 Sqft
Acres 0.1719
Property Description
Don't miss out on this comfortable family home in north Stockton. You can enjoy family dinners on the deck in the beautiful backyard, start a garden in the planting area, and store your tools in the garden shed. The backyard gives extra privacy with open space/private property behind the back fence. Indoor features include an open-concept kitchen/dining/living area, walk-in bathtub, and indoor laundry. The home is within walking distance to schools and a brand-new library/community center. The kitchen and baths were updated in the last 12 years. This beauty is ready and waiting for your personal touches.
Location
State CA
County San Joaquin
Area 20705
Direction South on West Lane Right on Sutherland
Rooms
Living Room Other
Dining Room Dining/Living Combo
Kitchen Pantry Cabinet, Granite Counter
Interior
Heating Central
Cooling Ceiling Fan(s), Central
Flooring Carpet, Tile
Fireplaces Number 1
Fireplaces Type Brick, Living Room, Wood Burning
Appliance Free Standing Refrigerator, Disposal, Microwave, Free Standing Electric Oven
Laundry Laundry Closet, Dryer Included, Washer Included, In Kitchen
Exterior
Parking Features Attached, Garage Facing Front
Garage Spaces 2.0
Fence Wood
Utilities Available Cable Available, Internet Available
Roof Type Shingle,Composition
Porch Uncovered Deck
Private Pool No
Building
Lot Description Curb(s)/Gutter(s), Storm Drain, Street Lights
Story 1
Foundation Slab
Sewer In & Connected
Water Public
Schools
Elementary Schools Lodi Unified
Middle Schools Lodi Unified
High Schools Lodi Unified
School District San Joaquin
Others
Senior Community No
Tax ID 088-030-52
Special Listing Condition None
Read Less

Bought with PMZ Real Estate
GET MORE INFORMATION




