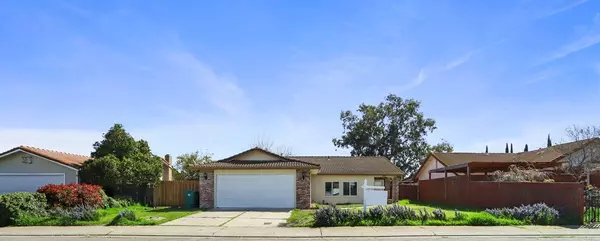For more information regarding the value of a property, please contact us for a free consultation.
6506 Percival WAY Stockton, CA 95210
Want to know what your home might be worth? Contact us for a FREE valuation!

Our team is ready to help you sell your home for the highest possible price ASAP
Key Details
Property Type Single Family Home
Sub Type Single Family Residence
Listing Status Sold
Purchase Type For Sale
Square Footage 1,395 sqft
Price per Sqft $301
MLS Listing ID 223024180
Sold Date 04/26/23
Bedrooms 3
Full Baths 2
HOA Y/N No
Originating Board MLS Metrolist
Year Built 1982
Lot Size 6,730 Sqft
Acres 0.1545
Property Description
Fully remodeled North stockton home with 3 bedrooms and 2 full bathrooms in a quiet neighborhood at an affordable price. Sparkling new kitchen with new high-end cabinets, marble countertop, porcelain backsplash, recessed lighting. New bathrooms with porcelain tile walls, floors, and cabinets. New cement in backyard. Full RV parking with tool sheds in backyard. New water-poof laminate, paint, ceiling fans throughout home. This home is turnkey and will sell fast. Located within walking distance to Panella Park and Costco, Winco, Walmart all less than 5 minutes away.
Location
State CA
County San Joaquin
Area 20705
Direction Take Hammer Lane Exit going West. Turn on Lorraine Ave going south and make a left on Swain Road and right on Percival. House is on the right.
Rooms
Master Bathroom Tile
Living Room Other
Dining Room Dining/Family Combo
Kitchen Marble Counter
Interior
Heating Central
Cooling Ceiling Fan(s), Central
Flooring Laminate, Tile
Fireplaces Number 1
Fireplaces Type Family Room, Wood Burning
Appliance Dishwasher, Disposal
Laundry In Garage
Exterior
Parking Features Attached, RV Access
Garage Spaces 2.0
Fence Fenced, Wood
Utilities Available Dish Antenna, Public, Internet Available, Natural Gas Connected
Roof Type Tile
Street Surface Asphalt
Accessibility AccessibleFullBath
Handicap Access AccessibleFullBath
Private Pool No
Building
Lot Description Curb(s)/Gutter(s), Landscape Back, Landscape Front
Story 1
Foundation Slab
Sewer Public Sewer
Water Public
Architectural Style Ranch
Level or Stories One
Schools
Elementary Schools Stockton Unified
Middle Schools Stockton Unified
High Schools Stockton Unified
School District San Joaquin
Others
Senior Community No
Tax ID 094-110-09
Special Listing Condition None
Pets Allowed Yes
Read Less

Bought with RE/MAX Grupe Gold
GET MORE INFORMATION




