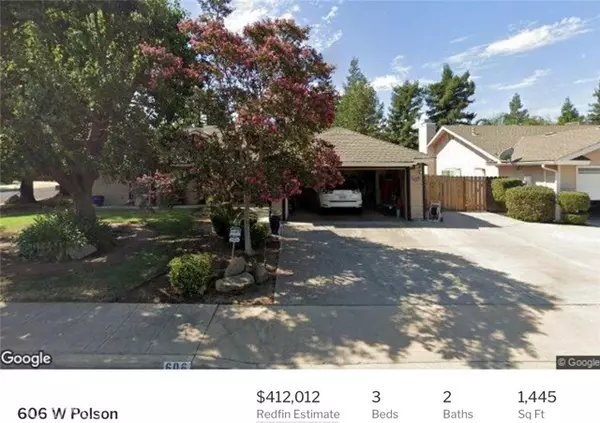For more information regarding the value of a property, please contact us for a free consultation.
606 W Polson Avenue Clovis, CA 93612
Want to know what your home might be worth? Contact us for a FREE valuation!

Our team is ready to help you sell your home for the highest possible price ASAP
Key Details
Property Type Single Family Home
Sub Type Detached
Listing Status Sold
Purchase Type For Sale
Square Footage 1,445 sqft
Price per Sqft $3,475
MLS Listing ID PI22217396
Sold Date 04/28/23
Style Detached
Bedrooms 3
Full Baths 2
Construction Status Turnkey
HOA Y/N No
Year Built 1984
Lot Size 9,877 Sqft
Acres 0.2267
Property Description
Charming remodeled ranch home with open floor plan. Kitchen with custom cabinets ,granite counters and breakfast nook and formal dining Remodeled baths, ceiling fans, custom laminate wood flooring, high ceilings are features of this home. Lovely large garden and double gated RV or boat parking . Must come see this beautiful home at Saturday and Sunday open house 11-4 . Decorator perfect with top of line appliances and fixtures. Baths with granite counters and unique artistic sinks. Must see this special home with Wide corner lot with lovely mature trees and foliage . Kitchen-aid downdraft stove with dual fuel including all stainless steel appliances as pictured.
Charming remodeled ranch home with open floor plan. Kitchen with custom cabinets ,granite counters and breakfast nook and formal dining Remodeled baths, ceiling fans, custom laminate wood flooring, high ceilings are features of this home. Lovely large garden and double gated RV or boat parking . Must come see this beautiful home at Saturday and Sunday open house 11-4 . Decorator perfect with top of line appliances and fixtures. Baths with granite counters and unique artistic sinks. Must see this special home with Wide corner lot with lovely mature trees and foliage . Kitchen-aid downdraft stove with dual fuel including all stainless steel appliances as pictured.
Location
State CA
County Fresno
Area Clovis (93612)
Interior
Interior Features Beamed Ceilings, Granite Counters, Living Room Deck Attached
Cooling Central Forced Air
Flooring Carpet, Laminate, Tile, Wood
Equipment Dishwasher, Microwave, Refrigerator, Electric Oven, Gas & Electric Range, Ice Maker
Appliance Dishwasher, Microwave, Refrigerator, Electric Oven, Gas & Electric Range, Ice Maker
Laundry Garage
Exterior
Garage Spaces 2.0
Fence Wood
Utilities Available Cable Available, Electricity Available, Natural Gas Available, Phone Available, Sewer Connected, Water Connected
Roof Type Composition
Total Parking Spaces 2
Building
Lot Description Sidewalks
Story 1
Lot Size Range 7500-10889 SF
Sewer Public Sewer
Water Public
Architectural Style Ranch
Level or Stories 1 Story
Construction Status Turnkey
Others
Acceptable Financing Conventional
Listing Terms Conventional
Special Listing Condition Standard
Read Less

Bought with Cheryl Westland • Westland, Home Sales, Rentals and Investments
GET MORE INFORMATION




