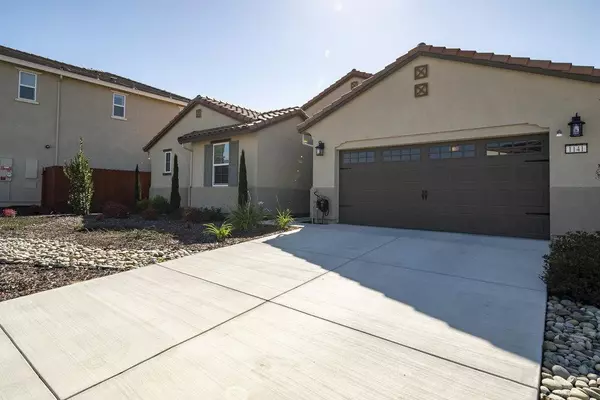For more information regarding the value of a property, please contact us for a free consultation.
1141 Third ST San Juan Bautista, CA 95045
Want to know what your home might be worth? Contact us for a FREE valuation!

Our team is ready to help you sell your home for the highest possible price ASAP
Key Details
Property Type Single Family Home
Sub Type Single Family Home
Listing Status Sold
Purchase Type For Sale
Square Footage 2,701 sqft
Price per Sqft $370
MLS Listing ID ML81923085
Sold Date 05/10/23
Style Spanish
Bedrooms 4
Full Baths 3
Half Baths 1
Year Built 2020
Lot Size 8,424 Sqft
Property Description
This 2 year new exquisite single story home offers 2,701 sqft of living space. Open floorplan with a hallway that welcomes to the family room with tons of light and great views of rolling hills. You will be pleased with 4 bedrooms and 3 1/12 bathroom, extensive upgraded kitchen with quite close drawers and cabinets technology. Upgraded sink and countertops. Walking pantry and tile flooring thrughout the house. Two car garage with electric car hookup.The primary bedroom offers ample space for a sitting area, with large glass enclosed shower and master closet. Features continue into your 8,424 sqft backyard with low maintenance landscaping, pergola, water fall with drip system lighting. Enjoy the privacy of no back neighbors, being right off the Hwy101, and best of all walking distance to small businesses and restaurants.
Location
State CA
County San Benito
Area San Juan Bautista
Building/Complex Name Rancho Hills
Zoning Residential
Rooms
Family Room Kitchen / Family Room Combo
Other Rooms Attic, Den / Study / Office, Great Room, Laundry Room, Storage
Dining Room Breakfast Bar, Dining Area in Family Room, Eat in Kitchen, Formal Dining Room
Kitchen Cooktop - Gas, Countertop - Quartz, Dishwasher, Exhaust Fan, Garbage Disposal, Hood Over Range, Hookups - Gas, Hookups - Ice Maker, Microwave, Oven - Double, Oven - Electric, Oven - Self Cleaning, Pantry, Other
Interior
Heating Baseboard, Central Forced Air, Electric, Gas
Cooling Ceiling Fan, Central AC, Other
Flooring Carpet, Tile
Laundry Electricity Hookup (110V), Gas Hookup, Inside
Exterior
Exterior Feature Back Yard, BBQ Area, Courtyard, Fenced, Low Maintenance, Sprinklers - Auto, Other
Parking Features Attached Garage, Electric Car Hookup, Gate / Door Opener, On Street, Tandem Parking
Garage Spaces 2.0
Fence Fenced Back, Gate, Wood
Community Features Exercise Course, Playground
Utilities Available Individual Electric Meters, Individual Gas Meters, Public Utilities
View Hills
Roof Type Tile
Building
Lot Description Views
Foundation Concrete Slab
Sewer Sewer - Public
Water Individual Water Meter, Public, Water Softener - Owned
Others
Restrictions None
Tax ID 002-220-033-000
Security Features Fire System - Sprinkler
Horse Property No
Special Listing Condition Not Applicable
Read Less

© 2024 MLSListings Inc. All rights reserved.
Bought with Janine Derosa • Berkshire Hathaway HS Real Time Realty
GET MORE INFORMATION




