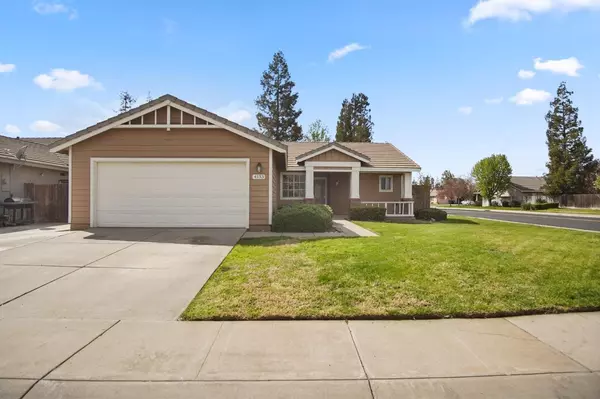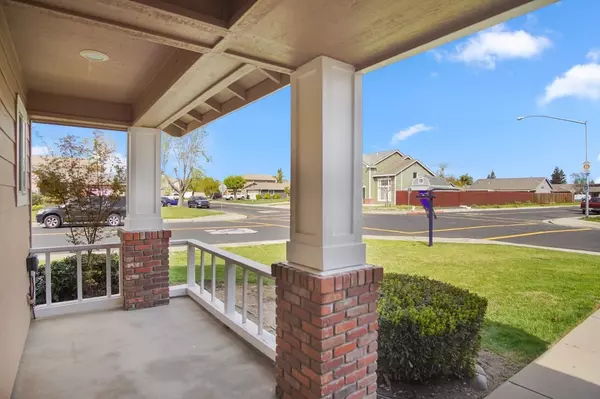For more information regarding the value of a property, please contact us for a free consultation.
4133 Meadow Brook LN Salida, CA 95368
Want to know what your home might be worth? Contact us for a FREE valuation!

Our team is ready to help you sell your home for the highest possible price ASAP
Key Details
Property Type Single Family Home
Sub Type Single Family Residence
Listing Status Sold
Purchase Type For Sale
Square Footage 1,138 sqft
Price per Sqft $384
MLS Listing ID 223022769
Sold Date 05/11/23
Bedrooms 3
Full Baths 2
HOA Y/N No
Originating Board MLS Metrolist
Year Built 1996
Lot Size 8,176 Sqft
Acres 0.1877
Property Description
4133 Meadow Brook Ln, Salida is your commuter friendly home. Situated on a large corner lot that offers possible RV and boat storage, room for a pool and plenty of areas to relax. Just one corner away from the elementary school and a large park! Relax on your front porch after easily zipping home from one of two nearby freeway access points. Enjoy Salida's charming downtown or many of Modesto's best shopping and dining options, all within minutes! Welcome home.
Location
State CA
County Stanislaus
Area 20110
Direction Gold Valley Rd to Meadow Brook.
Rooms
Master Bathroom Tub w/Shower Over
Master Bedroom Walk-In Closet, Outside Access
Living Room Cathedral/Vaulted
Dining Room Dining/Living Combo
Kitchen Tile Counter
Interior
Heating Central
Cooling Ceiling Fan(s), Central
Flooring Tile
Fireplaces Number 1
Fireplaces Type Gas Log
Appliance Dishwasher, Disposal, Plumbed For Ice Maker, Free Standing Electric Range
Laundry In Garage
Exterior
Parking Features Attached
Garage Spaces 2.0
Utilities Available Underground Utilities
Roof Type Tile
Porch Front Porch
Private Pool No
Building
Lot Description Corner
Story 1
Foundation Concrete
Sewer Public Sewer
Water Water District
Schools
Elementary Schools Salida Union
Middle Schools Salida Union
High Schools Modesto City
School District Stanislaus
Others
Senior Community No
Tax ID 135-023-074-000
Special Listing Condition None
Read Less

Bought with Allison James Estates & Homes
GET MORE INFORMATION




